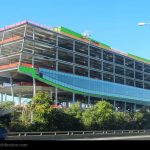Brighton, MA – In the first phase of the highly anticipated Boston Landing revitalization project in Brighton, State Electric Corporation of Bedford is at peak construction of the state-of-the-art, 477,000sf New Balance world headquarters building.
The NECA contractor’s comprehensive project scope consists of providing the building’s primary and emergency power distribution systems, energy-efficient LED lighting and lighting control system, and advanced fire alarm system. State Electric is also installing the extensive conduit infrastructure for the New Balance facility’s tel/data, audio/visual and security systems. All building systems are designed and installed to achieve LEED certification.
Fellow NECA contractor, J. M. Electrical Company of Lynnfield, is providing building automation system installations both for core and shell electrical construction and tenant fit-out at the New Balance world headquarters facility. The contractor’s HVAC automation control systems for the five-story building and electrical penthouse will also tie into the life safety CO system in the facility’s parking garage.
The project team included architect: Elkus Manfredi Architects of Boston; GC: John Moriarty & Associates of Winchester; EE: WSP of Boston, and owner New Balance Development Group of Brighton.
In the raised floor system facility, all air distribution and mechanical systems are located under the floors, requiring J.M. Electrical’s crew to have control system tie-ins for all mechanical systems online and then tested in dry runs prior to installation of each floor. The head end of the sophisticated building automation control system, located on the first floor of the facility, will provide complete web access control of the facility’s heating and cooling for the property’s facility management.
Close coordination between the J.M. Electrical and State Electric teams are critically important to the project, as the NECA contractor’s team approach is ensuring that detailed project requirements and timelines are met.
State Electric is also handling provisions to supply and coordinate additional utility requirements that will meet Boston Landing’s master plan for future buildings and site amenities. When complete, the 14-acre Boston Landing site will be a community-focused, mixed-use development. It will be comprised of 650,000sf of Class A, LEED certified office space, a 175-room boutique hotel, 65,000sf of ground floor restaurant and retail space, a 325,000sf sports complex that will serve as the Boston Bruins practice facility, and a commuter rail station on the Framingham/Worcester line with direct service to South Station.
J.M Electrical mobilized in July 2014 and the project is targeting completion in August, when New Balance is scheduled to take occupancy.
-more-
The New Balance building’s complete raised floor system, a more sustainable design and construction solution for commercial facilities, is driving the aggressive project schedule. All electrical installations are coordinated through Building Information Modeling (BIM) applications, which provide a complete designed installation before the building construction is ready for typical installation methods. The BIM platform has significantly enhanced efficiency of the electrical installations in the raised floor system, as large portions of the project are fully-assembled off-site and then delivered to the job site and installed.
State Electric’s project manager Michael Abbott, general foreman Peter Caratelli and six foremen. Jay Pagum, Ron Secareccio, Gerry Nadeau, Jay Balboni, Rodney Cepeda, and Bob Garrett are managing a field crew ranging upwards of 45 IBEW Local 103 electricians at peak construction.












