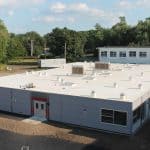Littleton, MA – Schools and university planners have new tools to combat changing enrollment. It’s called “permanent modular construction.” They are high-quality permanent structures built to the highest codes and standards.
These buildings are not typical “classroom trailers” that are famously inexpensive. Permanent modular buildings are more expensive but don’t cut corners concerning day-lighting, energy-efficiency, air quality ,and acoustics, says Clifford Cort, president, Triumph Modular (TM).
These buildings, properly maintained, will perform well beyond 30 years. Schools will save millions if more planners took a good look at current permanent modular construction case studies, like Lexington.
Triumph Modular completed a 16,000sf modular addition to Lexington High School, and recently won a bid for an additional 8,000sf to be completed in the summer. TM worked with the building architect/project team of TBA Architects to bring this project in at $4.9 million, $297 per sf, using off-site construction methods, completed in nine weeks.
To meet the increasing enrollment and changing student needs of Lexington High School, they required the addition of 10 new classrooms and a series of special education spaces. TBA Architects studied the existing site and, working closely with the town, determined the best location on the campus was a three-sided courtyard along the southeast side of the existing building.
Lexington High is a campus made of several buildings, some linked through enclosed corridors and some by exterior canopies and arcades. Three sides of the site are bordered by two-story classroom, library, and cafeteria spaces and the fourth side by a parking lot. Given the severe time constraints to get the building operational and the need to construct while school was in session, modular construction was chosen as the delivery method.
By working in a controlled environment, construction activities could happen concurrently, rather than consecutively, compressing the construction timeline.
-more-
Site work involved relocation of several utilities and storm drainage service the existing building. And, the site and building had to be kept operational given that school was in session .
Lexington is a Massachusetts Green Community so the building was designed to meet and exceed the requirements of the “Stretch Code” for energy use and mechanical ventilation. One of the ways this was done was by moving the insulative and air barrier layers to the exterior of the wall assembly.
This creates a more air tight envelope and prevents moisture from building up in the wall cavity. Large windows and operable windows were used to take advantage of natural daylight and air. Skylights were used in interior corridor and office spaces to reduce the need for artificial lighting and continue the connection goal of having a connection with outside throughout the building as a number of studies have correlated adequate day lighting and an increase in student performance (+4-5%).
The controlled environment of the off-site fabrication facility allowed waste to be held under 2%. Wall, roof, and floor assemblies were built indoors, protecting open assemblies from the elements and helping to preserve indoor environmental quality.
Lexington intends the building to be a solution for 10 to 15 years, but wanted a building that looked permanent and contemporary. Now that high quality modular buildings are available, facility planners have a valuable new tool . . . permanent modular construction.










