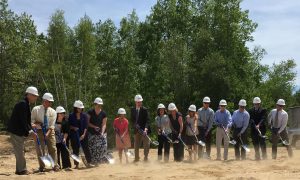Lavallee Brensinger Architect, Hutter Construction Contractor
Sanford, ME – Groundbreaking ceremonies were held recently for the new 330,000sf Sanford High School and Regional Technical Center.
Lavallee Brensinger is the architect, and Hutter Construction is the contractor for the new comprehensive high school and technical education center for approximately 1,400 students.
The project team includes RFS Engineering, Becker Structural Engineers, Sebago Technics, Inc., Crabtree McGrath Associates, SW Cole Geotechnical Engineers, and Cavanaugh Tocci Acoustics.
Located just minutes from the new school, Genest Concrete has manufactured several types of concrete block for the new school. The exterior features the bold look of the Genest Manchester Block, architectural ground face block, and Omni Block, an insulated masonry wall system which will be used to improve the thermal performance of the facility.
The exterior envelope will exceed the energy code, resulting in 30% less energy consumption than average schools. Energy-efficient natural gas heating and dehumidification systems, LED lighting, and daylight harvesting sensors will contribute to energy savings.
This new state-of-the-art facility will be a model for integrated secondary education that focuses on 21st-century learning. Sanford High School will house a state-of-the-art performing arts center and a full complement of science labs, art studios, classrooms, and other modern learning environments.
The focus will be on flexibility and the integration of technology to prepare students for this exciting and ever-evolving field of study.
The project completion date is set for August 2018.











