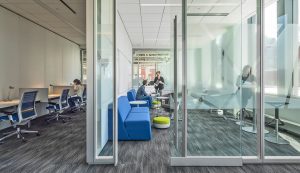Cambridge, MA – RDK’s Building Solutions Group recently completed commissioning of Takeda Pharmaceutical’s new 230,000sf research laboratory and office building located at 300 Massachusetts Avenue in Cambridge. Takeda is the sole occupant of the office/R&D portion of the building.
The eight-story science building consists of advanced research laboratory and office space. The seventh and eighth levels house the mechanical systems and generators. Additionally, the building boasts 15,000sf of ground-level retail and restaurant space that will enhance the pedestrian street level experience within the University Park area.
KlingStubbins and Perkins+Will Architects served as the key design team on the two-phased project. Phase 1 involved commissioning the base structure, while Phase 2 focused on the tenant fit-out completed with input from Takeda, ensuring its specific needs were met.
RDK’s commissioning services were provided under the LEED-NC guidelines for both the core and shell (base structure) and LEED-CI (interior fit-out). Systems commissioned included mechanical, electrical, and plumbing that serve the diverse spaces throughout the building.
Designed for optimizing efficiencies and integrating numerous sustainable features, the project is targeting LEED Silver certification and is currently in the USGBC review process.
The new facility adds to the area’s vibrant life sciences industry, expands Takeda’s footprint in Cambridge, and helps facilitate the company’s extensive research program initiatives in the commonwealth.











