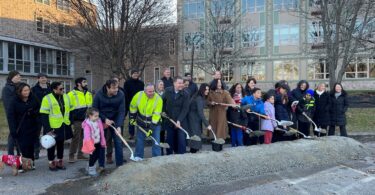Advertorial
Newly constructed Platt Technical High School now offers state-of-the-art facilities for students in Milford, Conn. Originally built in the 1970s, the old school was in need of major upgrades. Initiated by the Connecticut Technical Education and Career System, the facility addresses student demand, educational trends and industry needs.
The technical high school is 225,000sf and includes classrooms, science labs, vocational training areas, art rooms, culinary arts and cosmetology program spaces, student commons, a gymnasium, multipurpose space, media center and administrative offices. Vocational programs prepare students for the real world. The curriculum at Platt Technical focuses on both vocational instruction and the reading, writing and math necessary for success in life.
While the program of study integrates academic learning and vocational skills, the structure itself blends architectural precast cladding with a steel structure. The 2-story sections are a total precast system. Combining the talents and products of several area precast manufacturers, a variety of products were used on the sprawling building.
Manufactured by Coreslab Structures (CONN) Inc., the architectural precast panels feature a buff colored concrete matrix with both exposed aggregate and light to medium sandblast finishes. Dark grey pigment was used in the 2-story academic wing. Those panels feature an acid etched finish.
The cafeteria and gymnasium/fitness center were enclosed by precast concrete walls and the open bays for trade training utilized precast interior walls. Precast hollowcore planks, manufactured by Fabcon Precast, were used to span the mezzanine areas while precast double tees, manufactured by Unistress Corp., serve as the high level floor and roof system.
The project team worked together with three PCI-certified producers to assure that precast concrete was manufactured and delivered in a timely fashion. Components were closely coordinated from Coreslab Structures (CONN) Inc. in Thomaston Conn., Fabcon in Selkirk, N.Y., and Unistress Corp. in Pittsfield, Mass.
Construction Manager at Risk (CMAR) Morganti Construction, Danbury, Conn., worked with project architect, Drummey Rosane Anderson (DRA). The team worked to minimize the impact to students and faculty during construction. School remained in session for the duration, and the original structure was demolished to make room for athletic fields.
The new building is an upgrade in every sense, with improved facilities, technology, and temperature control. Precast concrete materials support on-going operations with their inherent durability and low maintenance. The new precast high school provides a pipeline to support the local industry workforce.












