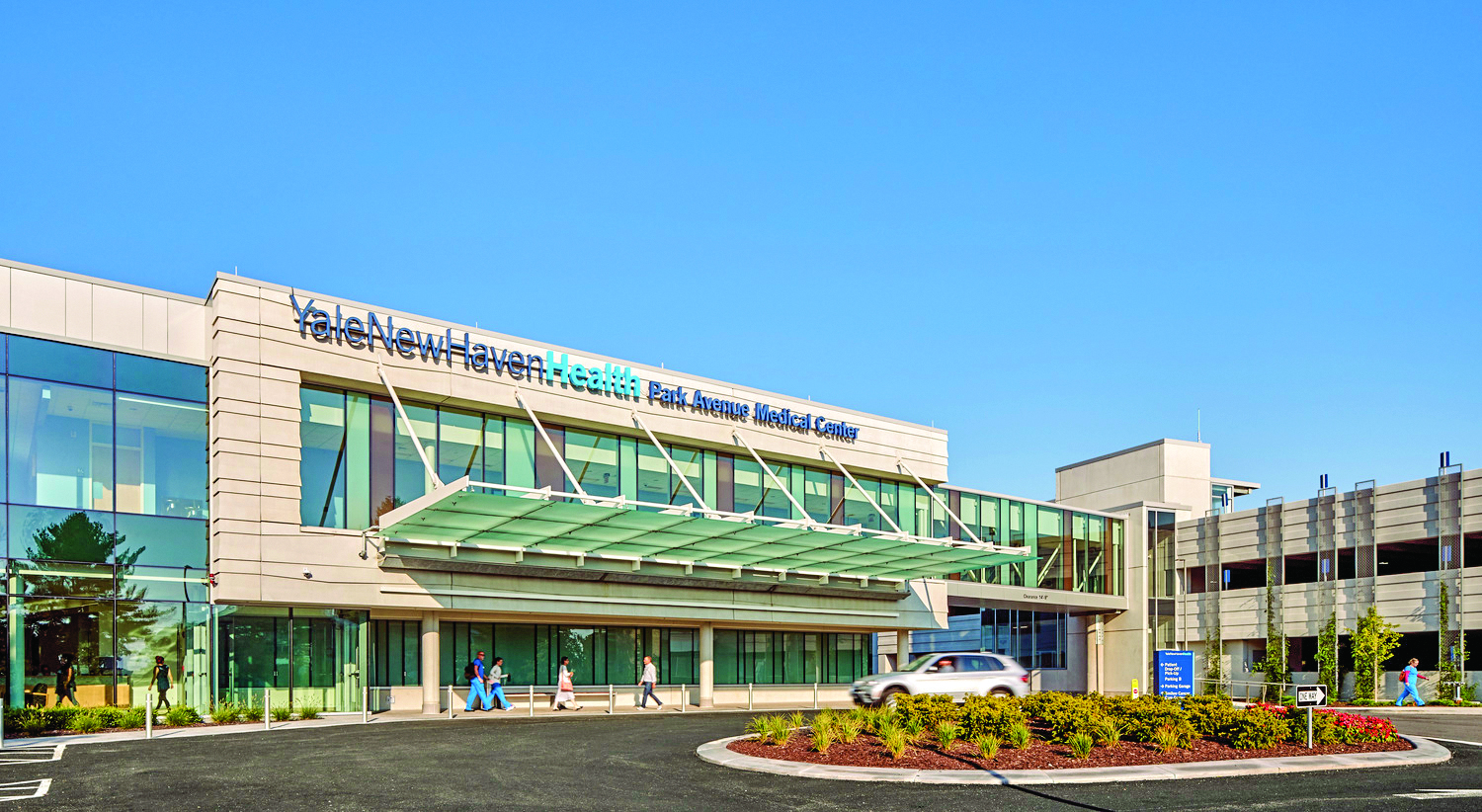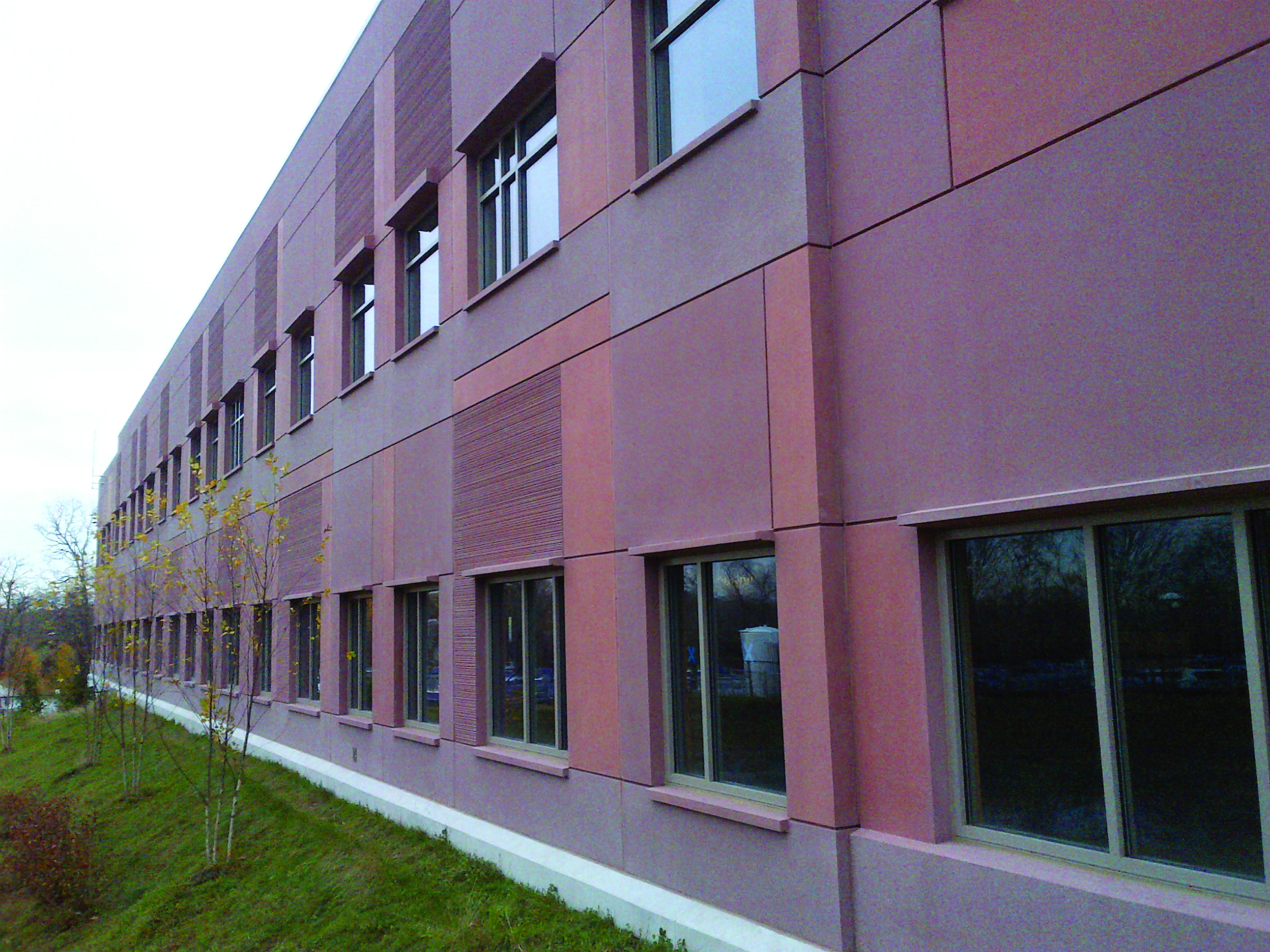Trumbull, CT – need dateline – Healthcare facilities represent a growing market, as the population ages and approaches to healthcare diverge to focus on different types of care. Precast concrete components assist to meet the wide range of needs, including creating flexible and durable spaces, fast construction, maximizing energy efficiency, and offering aesthetic versatility.
Bridgeport Hospital-Yale Park Avenue Campus Medical Center in Trumbull, Conn., is a three-story, 100,000sf facility and serves as a hub for a unified patient-care campus, joining two existing buildings housing radiation oncology and medical offices. It features precast concrete panels on its façade, which provided speed of construction, economy, and aesthetics, according to the project manager at Shepley Bullfinch, the architect for the project. The plasticity of precast allowed designers to create visual interest through the incorporation of a wavy pattern that extends around the building. It provided an inviting appearance and broke down the scale of the building.
At Kent Hospital in Warwick, R.I., administrators needed to expand to provide more services and better access to existing ones. The 66,503sf, two-story building’s exterior skin of full-height architectural precast concrete panels includes four pigments and colored aggregates, providing the illusion of several contrasting shades of red, according to designers at Steffian Bradley Architects. Reveals divide the façade into rectangular sections, each with a different texture, creating visual interest. The project achieved LEED Gold certification from USGBC.
Designers for the Stamford Integrated Care Pavilion/Medical Office Building in Stamford, Conn., found the best way to fit all the needs onto a tight 120-ft. x 300-ft. site was to use a precast concrete structural framing system to create five levels of parking beneath three levels of medical offices. The precaster worked on a design-assist basis, providing input during the design phase to create efficient sizes and panelization options. No other option provided the benefits in aesthetics and speed of construction that precast could offer, according to Suffolk Construction, the general contractor.
These projects show some of the range of capabilities that precast concrete can provide to resolve a multitude of design and construction challenges. Its benefits in speed, economy, layout flexibility, and aesthetic versatility are making it the material of choice for many medical facilities.













