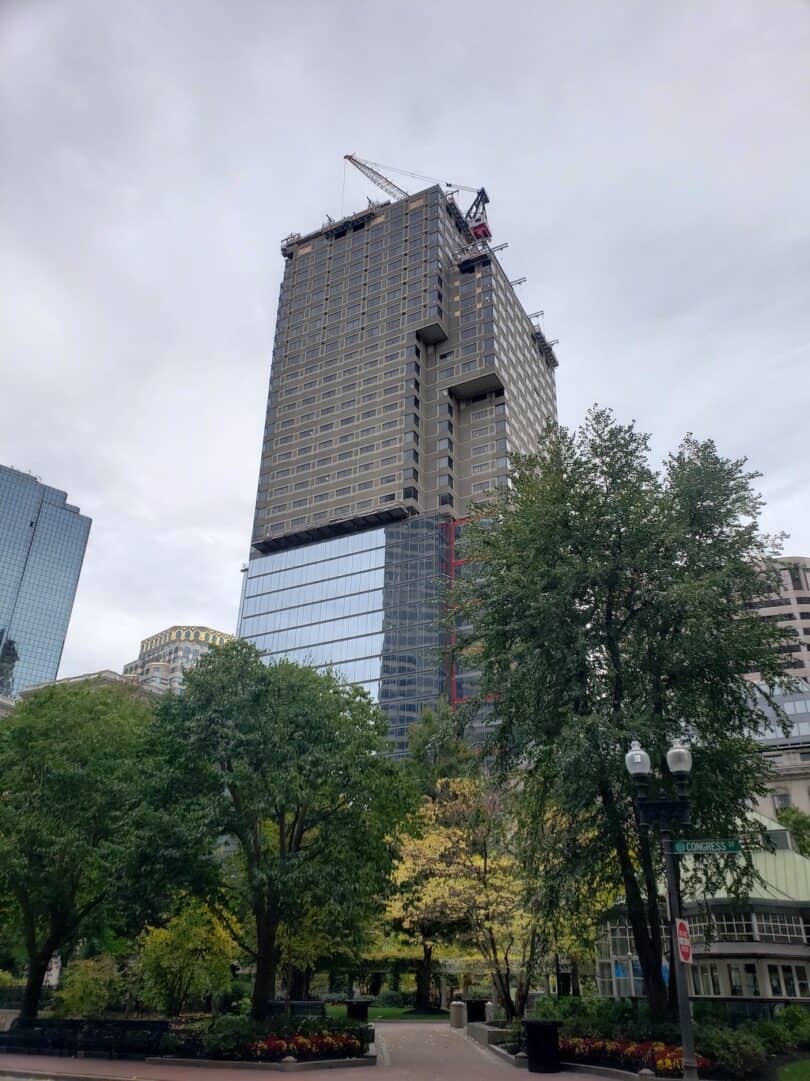Boston – A new One Post Office Square is emerging downtown. The building facade has shed its traditional skin and, upon completion, the building will feature floor-to-ceiling glass.
Co-developed by Anchor Line Partners and JLL, the building is being re-designed from the outside in, transforming the user experience with modern, people-first amenities and highly efficient workspaces along with sustainable mechanical systems in place for future adaptability. Amenities include an automated parking garage, state-of-the-art fitness center, new food and beverage offerings, and an outdoor lounge.
 Four tenants have signed leases at One Post Office Square, including law firm Sullivan & Worcester, financial services firm Appleton Partners, commercial real estate services firm JLL, and global bank Citi, all totaling approximately 185,000sf.
Four tenants have signed leases at One Post Office Square, including law firm Sullivan & Worcester, financial services firm Appleton Partners, commercial real estate services firm JLL, and global bank Citi, all totaling approximately 185,000sf.
One Post Office Square is positioned to align with LEED certified standards offering superior air quality and private and communal outdoor spaces along with high performance sustainable initiatives. Expanded windows and communal outdoor spaces have been thoughtfully designed to make connections to the outdoors and fresh air to enhance wellness and productivity.
“This is an extraordinary opportunity to transform an existing tower to meet the needs of tomorrow’s tenant base,” said Ben Heller, executive managing director, JLL.
The demolition of the existing garage and lantern system is complete, along with the curtain wall on floors 4-19. The next stage of the transformation of the facade on floors 31-38 will begin this year.











