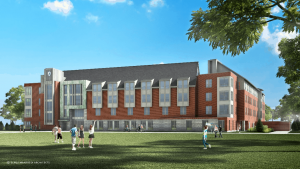East Greenwich, RI – The New England Institute of Technology (NEIT) is building a new, 130,000sf residence hall to meet its goal of increased enrollment and added enhancements to its students’ cultural and academic experience.
The new hall is being built south of the existing 265,000sf core facility at the East Greenwich Campus, that currently houses all administrative and student support services. The project is set to be completed in 2017.
NEIT and Brailsford & Dunlavey, Inc. chose AHA Consulting Engineers, Elkus Manfredi Architects, and Cranshaw Construction as its design-build team. The new building will have a modern, New England feel to it and will house 416 students in a mix of semisuites and traditional student residences.
The design-build team was asked to create a thriving residential community that encourages prospective freshmen students to attend NEIT, while creating an on-campus residential experience that enhances the opportunity for existing students to mature. They were asked to create identifiable living clusters that encourage residents to make personal connections with other students.
They are achieving this through such projects as a community kitchen which residents can use to facilitate community-building activities and indoor/outdoor recreational spaces where activities like pool, video games, barbecuing, and live music will attract students.
-more-
The building will also include a variety of common spaces, ranging from active social spaces to quiet study lounges. A one-bedroom and two-bedroom apartment will also be included for hall staff.
Special attention is being placed on colors and materials being used to design the lobbies and common areas to encourage students to stay for long periods of time in order to establish a more cohesive and vibrant social identity. Ideas include, plentiful outlets, comfortable furnishings, inviting ceiling heights and wall colors.
AHA Consulting Engineers worked in conjunction with NEIT to determine system options that would suit needs for efficiency, building space constraints and budget. The selected system was a two pipe fan coil system with seasonal change over. The cooling for the building is provided by utilizing a grade mounted 275 ton air-cooled chiller.
The location for this chiller was carefully selected and coordinated with an acoustical consultant to minimize sound to the adjacent dorm rooms. The heating for the building is provided by two 2,000 MBH input, high efficiency hot water boilers. Both natural and mechanical ventilation is being used in the building design.
The dorm rooms utilize natural ventilation by way of operable windows. The remaining interior spaces as well as administration areas have mechanical ventilation by using seven energy recovery units (ERUs).
The dorm room toilets, maintenance closets and any other general exhaust systems are exhausted through the ERUs to reclaim the energy from the air stream and reintroduced the energy fan coil unit ventilation air stream. The building was proved with a 1600 AMP electric service and an 800 KW standby generator. The building’s heating and ventilation system is on the stand by generator allowing for the building to remain up and running during long power outages.











