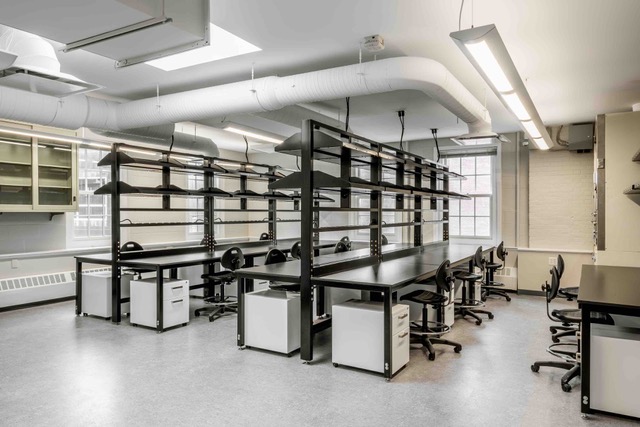New Haven, CT – Svigals + Partners held a recent ribbon-cutting ceremony to mark the completion of the New Haven Innovation Labs, an incubator space for startup bioscience research organizations located inside the John B. Pierce Laboratory building.
 Within the three-story building, the firm has redesigned and modernized the facility, including 6,000sf of flexible research space and offices on the building’s third floor, plus updated shared amenities on the first floor. The firm also worked with developer BioCT.
Within the three-story building, the firm has redesigned and modernized the facility, including 6,000sf of flexible research space and offices on the building’s third floor, plus updated shared amenities on the first floor. The firm also worked with developer BioCT.
The design team repurposed underutilized office space to expand and update the breakroom and conference rooms, which is equipped with state-of-the-art linear LED lighting. The team also updated the building’s infrastructure with robust rooftop and interior mechanical units to service all floors, including the third-level laboratories’ sinks and fume hoods.
 Two floors up, the architects have transformed the existing layout, dividing what was previously a single large laboratory into several smaller research spaces. According to architect and associate Brian Stancavage, AIA, “About three quarters of the third floor’s 6,000sf is now organized into five research and science suites, including shared, semi-private and private labs.” He adds that the ceiling heights were raised in the laboratory areas, exposing the mechanical systems overhead and helping give the volume an airy feel and an industrial vibe. Stancavage added that the remaining portion of the floor plate now comprises private and shared offices that tenant firms use for administrative work.
Two floors up, the architects have transformed the existing layout, dividing what was previously a single large laboratory into several smaller research spaces. According to architect and associate Brian Stancavage, AIA, “About three quarters of the third floor’s 6,000sf is now organized into five research and science suites, including shared, semi-private and private labs.” He adds that the ceiling heights were raised in the laboratory areas, exposing the mechanical systems overhead and helping give the volume an airy feel and an industrial vibe. Stancavage added that the remaining portion of the floor plate now comprises private and shared offices that tenant firms use for administrative work.











