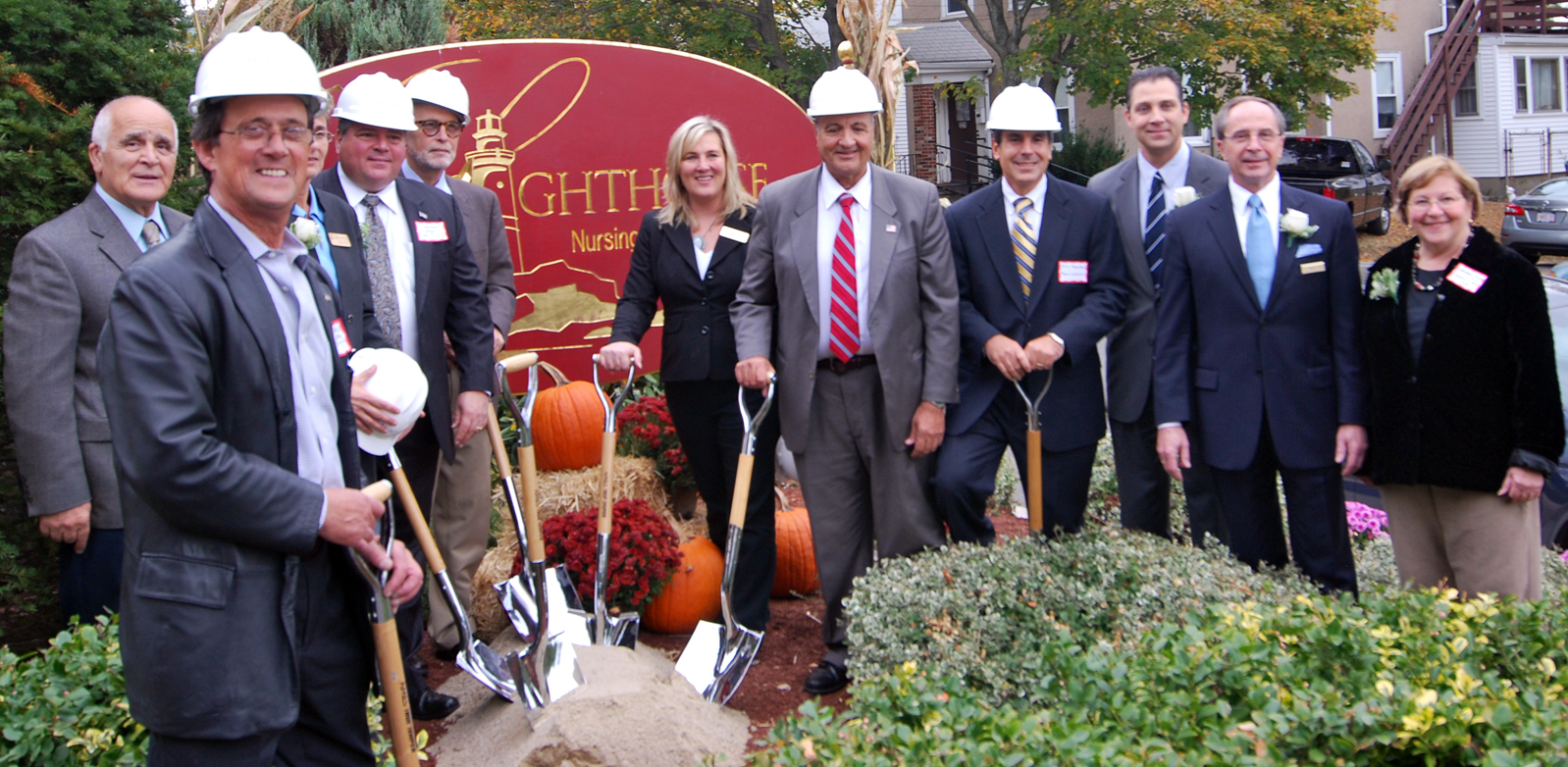
l-r: City Councillor Anthony Zambuto; Fred Sannella, School Committee; Michele Figucia, Nursing Home Administrator; Revere Mayor Dan Rizzo; Roger Marks; Lisa Benevento; Councillor John Correggio; Nauset Construction President, Anthony Papantonis; Senator Anthony Petruccelli; Guardian Foundation, Inc., President and CEO, Gregory Grove; and Barbara Bishop, Representing Massachusetts Speaker of the House Robert DeLeo.
TAT Architect
Revere, MA, – Nauset Construction recently broke ground and construction is now underway on the $5 million addition and renovation of the Lighthouse Nursing Care Center in Revere.
Owned by Lighthouse of Revere, Inc., and affiliated with the Atlanta-based The Guardian Foundation, the facility will enhance its ability to serve both its residents and ambulatory patients via a new, three-story 17,000sf addition and the renovation of an additional 10,000sf of existing space.
The project not only will provide 12 new short-term rehabilitation beds, medical office and clinical space, but will also add amenities that will increase the quality of living for existing residents, including a new, 2,700sf state-of-the-art rehabilitation gym. The architect for the addition and renovated areas is Boston-based The Architectural Team (TAT), which was also responsible for the design of the extensive renovations that Lighthouse underwent in 1995.
The three-story addition will be built using steel framed construction with a slab-on-grade and slab-on-deck base, and an existing stairway will be removed and underpinned to make room for a new holeless hydraulic elevator.
The exterior facade will be comprised of pre-fabricated cementitious panels over an engineered weather barrier wrap with reveals. The steel canopies will be enclosed with aluminum composite panels for the soffits and facia complemented by aluminum storefront windows to complete the building exterior. Topping off the building envelope will be a TPO roofing system. Interior construction includes acoustical ceiling panels and vinyl tile and plank flooring. The project’s scope of work also includes extensive landscaping and hardscaping.
———————————–more
“This is the type of project where our extensive experience working in occupied senior living and medical environments really pays dividends,” said Anthony Papantonis, President of Nauset Construction. “Nauset’s employees have developed the necessary communication strategies and systems for delivering high quality construction while ensuring that operations and daily routines continue with minimal disruptions to residents and staff.”
The new age rehabilitation gym will offer residents leading technology to assist in re-acclimating to their daily routines when they return home including a car simulation station to practice getting in and out of a vehicle, as well as an area that simulates various hardscapes including brick, concrete, paving stone and a street curb to practice navigating outside their home.
Lighthouse currently provides short-term rehabilitative care, rehabilitation for joint replacement patients, hospice and respite care, as well as skilled long-term care. In addition to the 12 single bedroom units, the project will provide additional dining and living room space, nursing stations, medical office space, and suites for physical, occupational, and speech therapy, as well as upgrades to the facility’s existing medical and office areas. A three-season wraparound porch for all three floors of the building will also be added to the facility.










