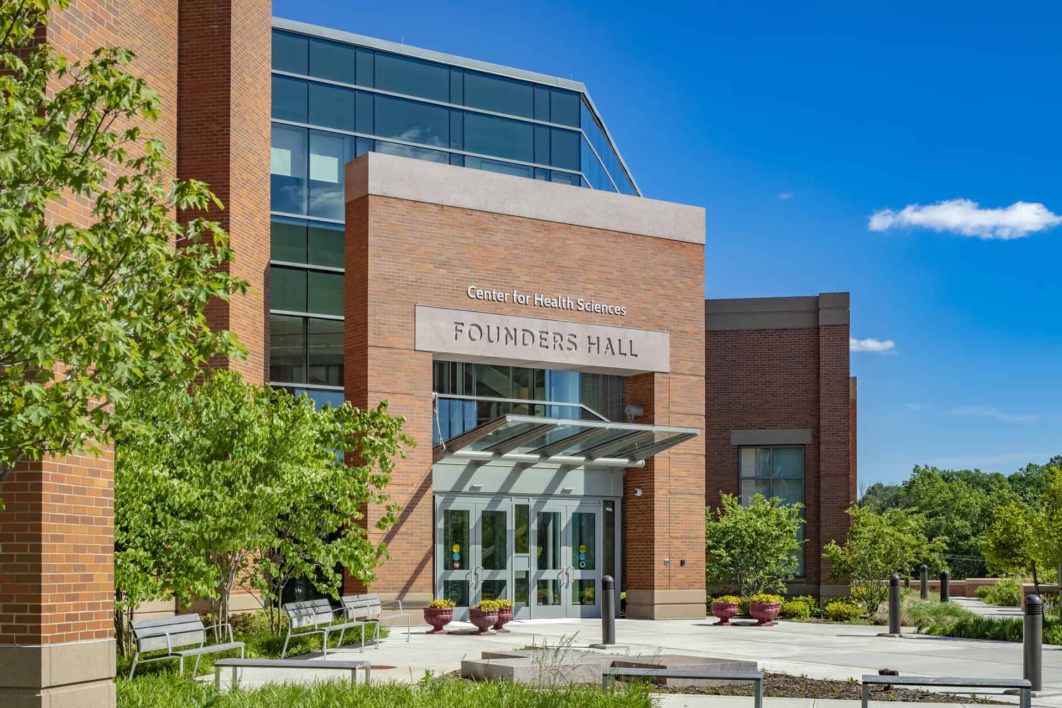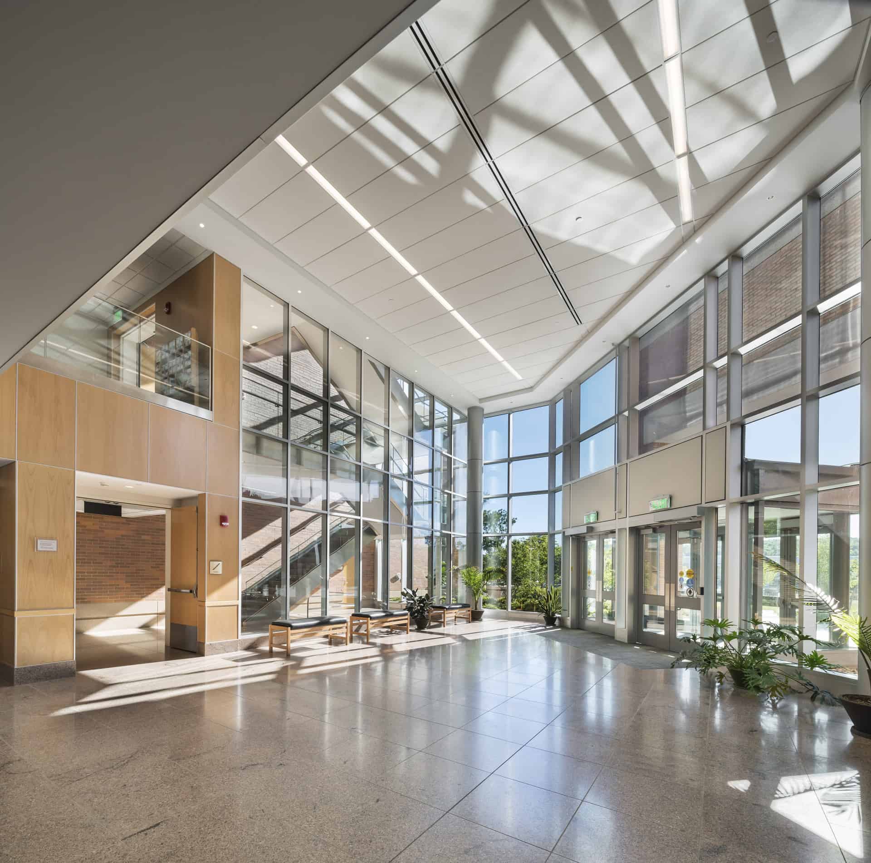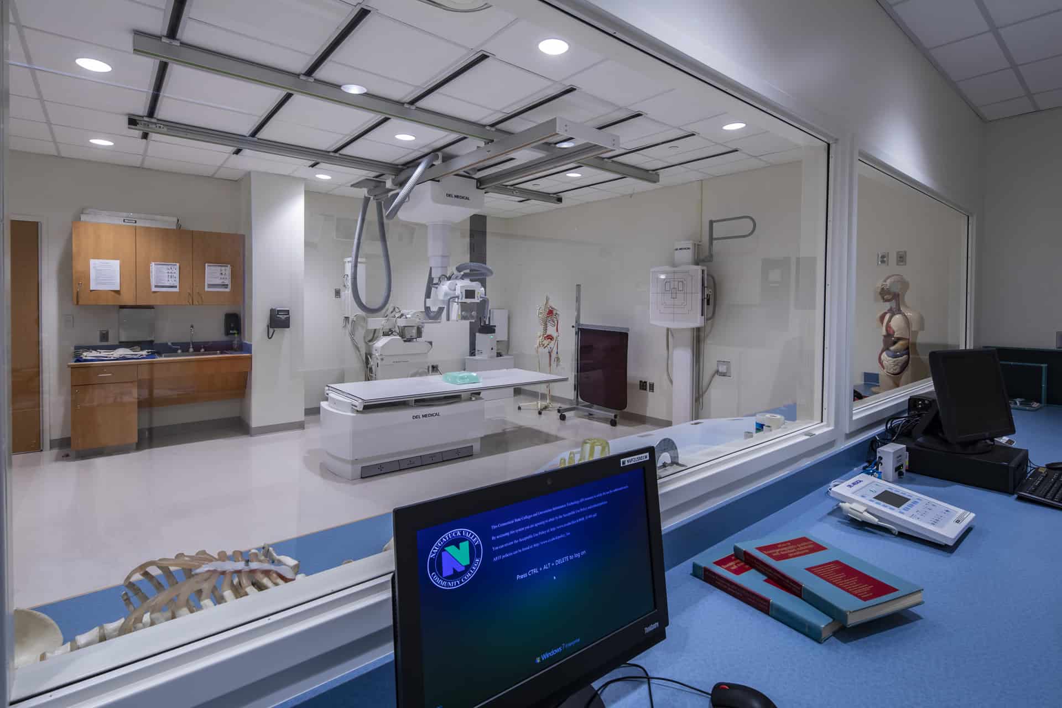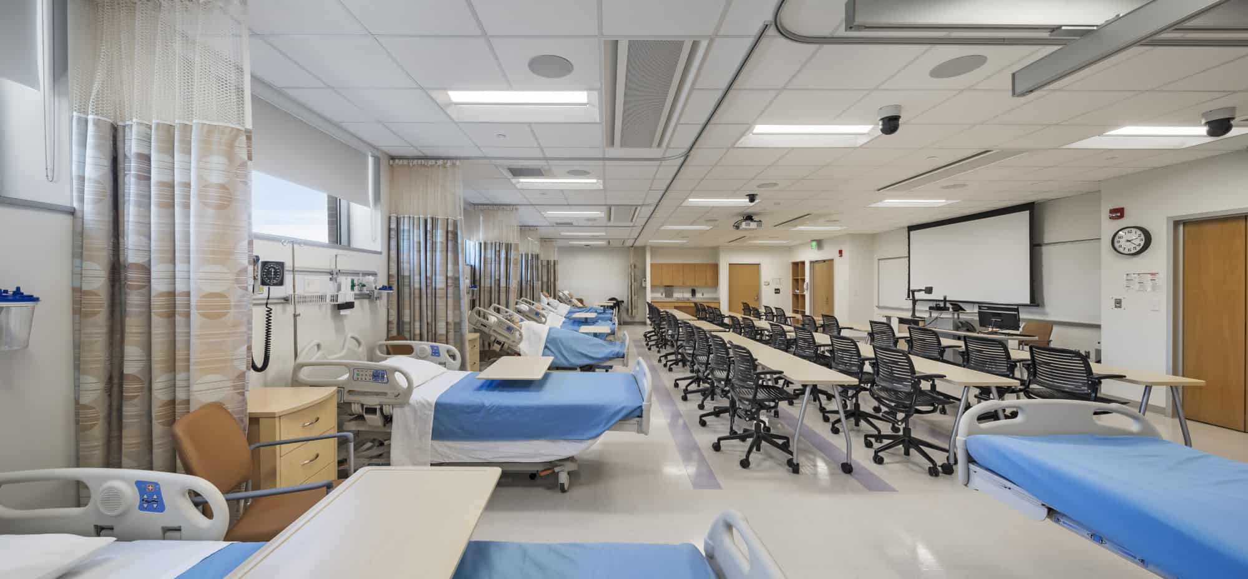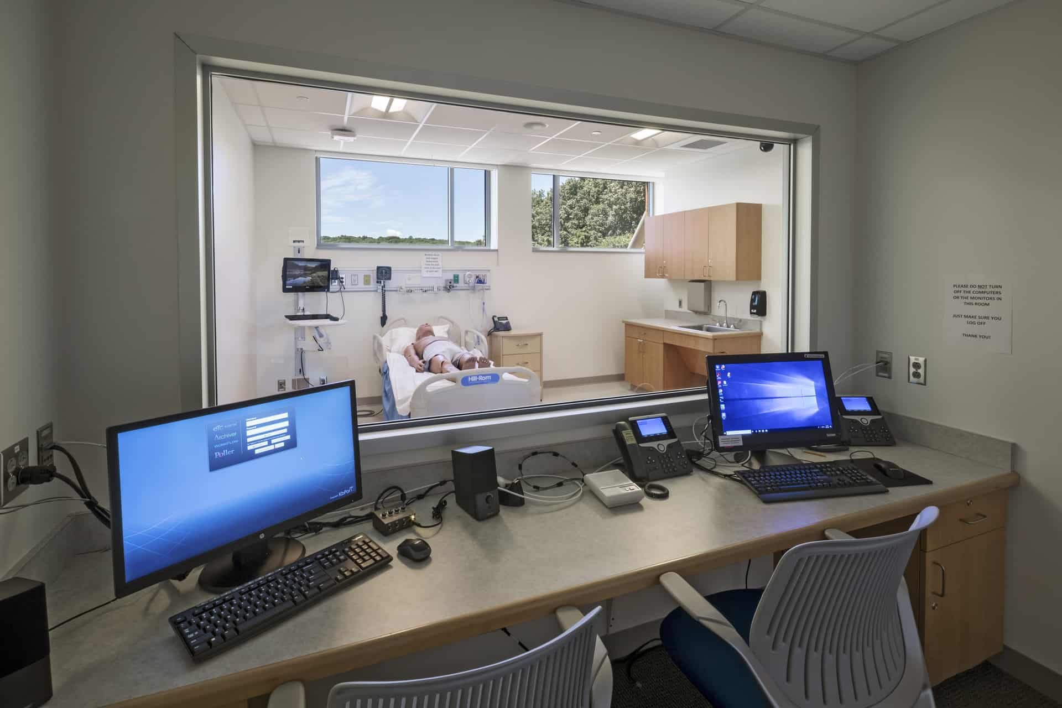Waterbury, CT – The nursing and allied health curriculum at Naugatuck Valley Community College (NVCC) had been located in aged instructional facilities constructed decades ago and was in need of an up-to-date facility that would allow the program to continue to grow and to produce the top-rated nursing and healthcare talent demanded by the region.
The original Founders Hall facility was the very first campus building, having been constructed in the early 1960s. The building had been recently vacated by the engineering department and was serving a hodgepodge of academic and noncredit programs at the isolated east end of campus, albeit under somewhat decrepit conditions.
Moser Pilon Nelson Architects’ challenges were to transform/repurpose this aged structure originally designed for an engineering curriculum into a new, state-of-the-art instructional facility to support the health sciences curriculum at the college and create a new anchor building which would bring life back to this forgotten end of the campus.
The existing building was evaluated by the A/E team for program accommodation, technical deficiencies, and potential for connectivity to the rest of the campus, and while it was found to be capable of supporting the instructional program, albeit with major alterations, some elements of the original facility required demolition and reconstruction.
Additionally, the original structural frame of the building was determined by engineering analysis to be deficient with respect to lateral forces, mandating that an upgrade be included and resulting in a caisson-supported braced frame structure added prominently to the west façade.
The NVCC program has close ties to the surrounding community, and as a result, creating a facility that served that community above and beyond basic technical education was a key priority of the administration. To address this need, the new building includes a large, dividable community room used by both the college and local community groups, and the building and programs are open to local public school students, as well as professional nursing students from other local college and universities.
The new building includes facilities to support the instructional programs in nursing, radiology, physical therapy, respiratory therapy, EMT, and other associated professions, and the facility is noteworthy for the extensive use of simulation lab technologies to closely replicate actual clinical conditions and to provide immediate feedback to both staff and students.
Founders Hall was designed as a LEED building — certification is pending — and employed a number of green building strategies such as chilled beam technology, LED lighting, and locally sourced materials. Granite from the nearby historic Stony Creek Quarry was utilized at the façade, for the lobby flooring, and for site construction.
Lastly, the isolated location of the building on campus was addressed by developing an axial pedestrian connection to the main campus circulation spine, to help draw students on the main campus to Founders Hall.
The result has been a transformation of both the building and the east end of campus. What had been the very worst building located on the very worst part of the campus is now the very best building located on a vibrant part of the campus.


