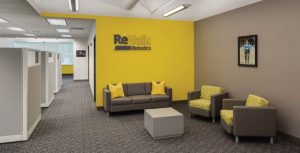Marlborough, MA – Maugel Architects has completed the interior tenant fit-out and warehouse space for the U.S. headquarters of ReWalk Robotics, Inc., in Marlborough.
Working with the Nordblom and ReWalk team, Maugel reconfigured the existing 11,800sf tenant space to create a welcoming environment for ReWalk’s clients and visitors.
The light-filled interior features a custom-made reception desk, open and closed office areas, collaboration spaces, a glass-wall conference room, and an employee breakroom. A contemporary mix of colors and furnishings, along with open ceilings and bright accent walls, add to the vibrancy of the space.
-more-
“It was a pleasure to work with ReWalk Robotics at Solomon Pond Park,” said Colby Cavanagh, project manager at Maugel Architects. “They are doing amazing work and their new workspace now reflects the innovative energy of ReWalk’s mission.”
In the fast-growing medical device industry, flexibility and planning for future expansion are key design factors. Many of ReWalk’s visitors are clients with lower-limb impairments who come to the office for product testing, demonstrations, and training. To meet the varying needs, Maugel designed an oversized multi-purpose conference room that can be reconfigured on an as-needed basis. Maugel also worked closely with the team to ensure all areas encouraged collaboration, were ADA accessible, and flexible enough to accommodate future growth.











