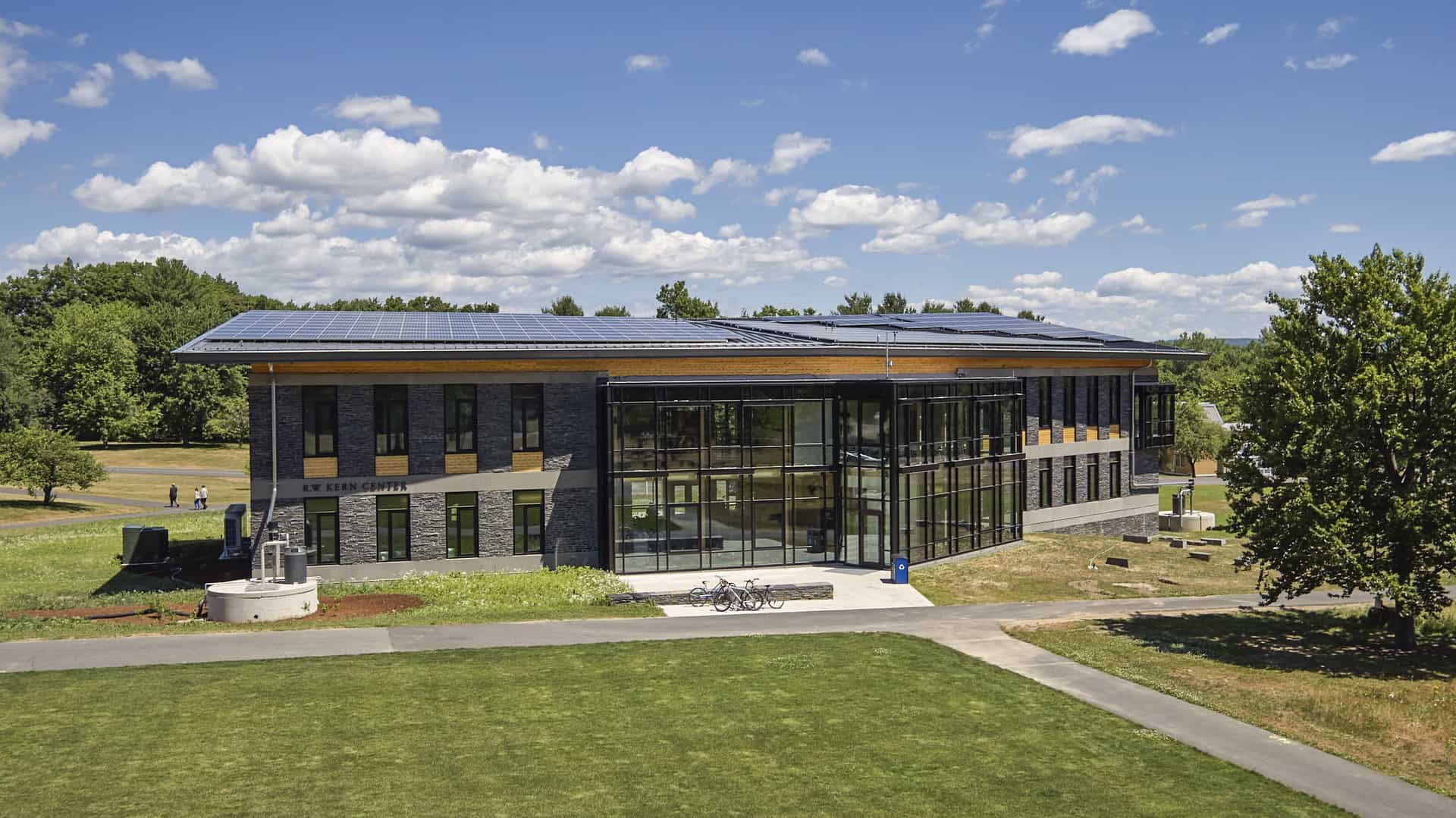Designed by Bruner/Cott

R.W. Kern Center/©Robert Benson Photography
Amherst, MA – The recently completed $7.1 million, 17,000sf R.W. Kern Center at Hampshire College is about much more than making a good impression on prospective students. Designed by Bruner/Cott & Associates to be entirely self-sustaining and meet the Living Status of the Living Building Challenge, the center aims to make a lasting impression on all who enter by demonstrating Hampshire’s commitment to a sustainable future and inspiring the next generation of leaders in environmentally conscious practices.
The building is sited to present itself to visitors upon arrival to Hampshire’s campus and serves as a welcome center for staff, students, and their families. The central floor-to-ceiling glass pavilion maintains a connection to the outdoors and serves as a hub of campus activity with a common area, community living room, and café on the ground floor and gallery above. Two stone-clad wings house admissions and financial aid offices and classrooms with views of the amphitheater, rainwater harvesting reservoirs, solar farm, and wildflower meadow.

Interior/©Robert Benson Photography
With a solar canopy to generate electricity, the rainwater harvesting system for net-zero water, and open, exposed walls in the mechanical rooms, the building itself serves as a learning and teaching laboratory. Daily tours and signage give students and visitors the opportunity to participate in collecting and analyzing data regarding green building practices. New classes are built around the teaching opportunities the living building makes available, inspiring the kind of inquiry and stewardship embodied in Hampshire’s philosophy of contributing to knowledge, justice, and positive change in the world.
Selected from over 40 entries in a design competition, the plan rerouted a corporate campus drive, replaced it with the wildflower meadow, and created a human-centered landscape with the Kern Center as the new heart of the campus.
Using local stone and wood, the building emphasizes the importance of the relationship between indoors, and the plaza and landscaping around the building encourages people to enjoy being outside and around the building, not just inside it.
All building materials are Red List compliant, avoiding products made with toxic chemicals, to make the center the healthiest possible working and learning environment for students and staff.
The project team included: construction manager, Wright Builders; electrical engineer, RW Sullivan; geotechnical engineer, O’Reilly, Talbot & Okun Associates; landscape architect, Richard Burke Associates; lighting designer, Lewis Lighting Design; mechanical engineer, Kohler & Lewis Engineers; and structural engineer, Foley Buhl Roberts & Associates.
s
C










