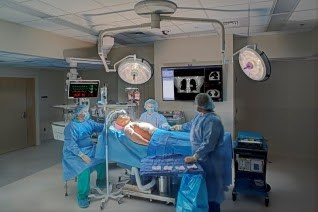Baltimore, MD – The 13,000sf Simulation Center at The Johns Hopkins Hospital designed by The S/L/A/M Collaborative (SLAM) has reached completion.
Jeffrey Brown Contracting of Towson served as the general contractor on the project.
As the first phase of a multiphased project, the center incorporates patient rooms, labor delivery rooms, operating rooms, trauma/ICU rooms, flex/debrief space, which alternates between simulation rooms, a “just-in-time lab,” and flexible conference space.
During the design process, the team integrated technology into the corridors, as part of the simulation experience, to maximize the entire space to serve as a learning environment.
The design team and client tested a variety of innovative finishes and materials for durability, functionality, and coordination with simulation and clinical activities. New data and video collection software was installed in the control rooms, allowing simulated systems to be universally controlled through a central point of use for more realistic emergency scenario simulations.
-more-
The Johns Hopkins Simulation Center was designed to facilitate greater educational opportunities for the hospital and School of Medicine staff.











