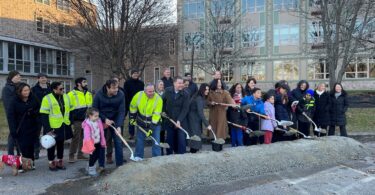National – The Architectural Team (TAT), best known for innovative new architecture and creative adaptations of historic buildings around the country, has been expanding its interior design portfolio with inspired, distinctive solutions for a range of clients.
New projects include the downtown, 42,800sf collaborative workplace for business incubator NextCorps, built inside the converted former department store, Sibley Square – also designed by TAT – which has become a redevelopment touchstone and success story for Rochester, New York.
The historic space has been reimagined with a contemporary, cutting-edge vision and incorporates a combination of coworking setups, private meeting areas, and flexible office suites. The NextCorps interiors also support innovative biotech labs and maker spaces. With its state-of-the-art appeal and instantly iconic spaces, the interior design led by Melanie Conant, NCIDQ, LEED, accommodates the wide range of uses expected by NextCorps’ entrepreneurs.
Inside another successful TAT historic adaptive reuse project – the award-winning Boott Mill complex in Lowell, Massachusetts – the firm’s interior design team created an academic center for University of Massachusetts (UMass) Lowell students and researchers. With a state-of-the-art space to conduct laboratory work, the new Toxic Use Reduction Institute known as TURI Lab offers 10,000sf including a wet lab, a microbiology lab, and a demonstration and analytic lab.
For both the academic and entrepreneurial workplace settings, Conant’s team deploys cutting-edge workplace concepts including innovative open-plan layouts, an adaptable mix of varied seating and work surfaces, as well as healthy and environment-conscious












