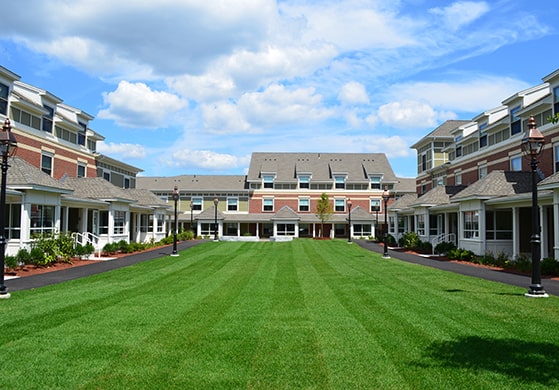James A. Loft, AIA, copresident of PROCON, is a registered architect with over 32 years of experience in the AEC industry. His extensive higher ed résumé includes multiple auditoriums, sporting arenas, classrooms, student housing, academic buildings, and more. Hi-Profile asked him to comment on some of the changes he’s seen in the sector, how his design-build firm, PROCON, benefits schools and institutions, and what he thinks is trending in this market.
HP: How has on-campus housing design changed over the years?
JL: With about 30% of students dropping out during their first year, (according to U.S. News and Report), there is a sharp focus on student retention. Also, high tuition costs mean that students want something nicer than the concrete block “chamber” that once typified campus housing. Retention is increased when institutions can effectively assimilate new students, especially during their freshman year. Our institutional partners have requested designs that feature more apartment-styled living featuring four-to-six-person suites with communal spaces for an enhanced residential feel similar to a home or apartment.
Q: How have overall campus building projects changed?
JL: Today we are seeing a move towards the “live-work-play” style that is popular in many commercial developments. Convenient quality amenities encourage their students to remain within the life of the school’s community, which increases the quality of their campus life. For instance, campus student housing used to be tucked away far from the life of the campus. By comparison, our modern designs feature buildings with communal spaces for students to gather like meeting rooms, social hubs, retail spaces, etc. that support the idea of a live-work-play campus life mix of residential, academic, administration, and athletic.
Q: Can you point out a recent project as an example of this?
JL: Yes, we have done significant work at Merrimack College in Massachusetts with the student housing, an academic building, administration building, and a currently underway welcome center. Each building features either community spaces, retail spaces, or communal lobby areas for socializing. Together, they comprise a mixed-use approach to on-campus living in a type of plaza for a more layered campus experience and sense of community.
Q: What role do partner relationships play in this scenario?
JL: Partner relationships are crucial and something that we work hard at developing. We approach every project with a can-do attitude and try to make the process an enjoyable experience for all our partners involved. We have worked with multiple higher ed institutions over the last 22 years, but the best example of this would be Merrimack College. After doing multiple projects with them we have developed a deep relationship of mutual trust and understanding that is hugely beneficial on every successive project.
Q: What are higher ed clients requesting in buildings now versus 20 years ago?
JL: Energy efficiency is crucial and is supported through oversized windows, LED lighting, and computer-controlled HVAC systems. And technology is another key component that often includes everything from device charging stations to tech tools such as interactive spaces, smart boards, and audio-enhanced lecture classrooms.
Q: How can schools and institutions benefit from the design-build delivery process?
JL: Speed-to-market, cost effectiveness, and a timely project delivery are huge factors. The traditional design-bid-build process in which the school has to deal with multiple entities is eliminated. Because our AEC team of architects, engineers, and construction management professionals are under the same roof, we do all the heavy lifting. Before any work begins, our team provides a thoroughly defined road map to the finished project that gives our partners peace of mind.
Q: What types of trends are you seeing in the schools and institutions sector?
JL: There is definitely a gravitation towards mixed-use, which is combining academic, administrative, and housing within the same area, as well as congregational spaces. This trend creates a neighborhood feel for connectivity and student engagement that, in turn, fosters the spirit of the campus and aids with retention.
—
Jim Loft holds registered architect licenses in 11 states and is NCARB registered. He is the leader of PROCON’s architectural and engineering team that is responsible for project development, client relations, architectural design, and oversees the full range of services.
















