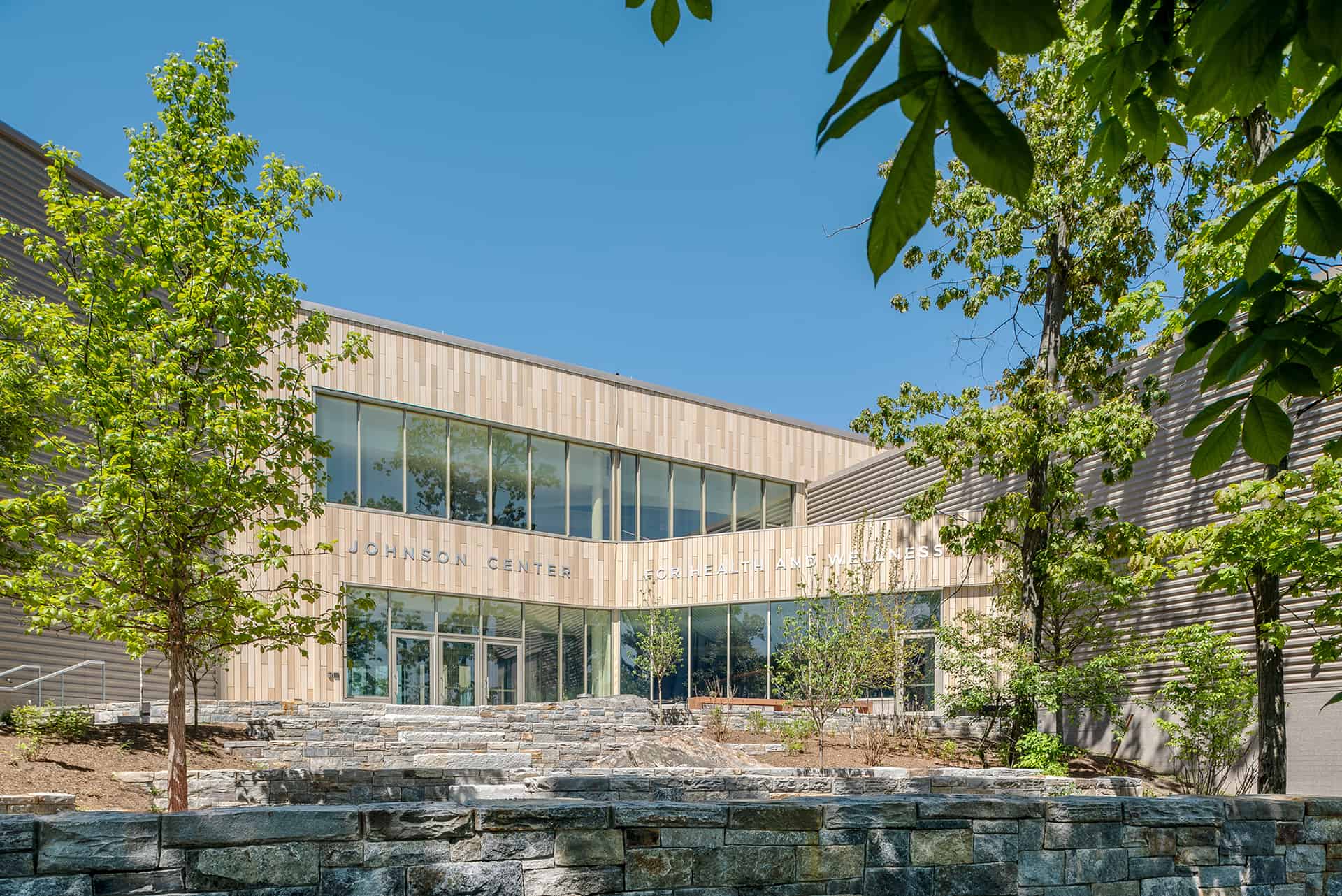Designed by ARC
Tarrytown, NY – Hackley School recently opened the Walter C. Johnson Center for Health and Wellness, a new 115,000sf home for physical education, athletics, and the school’s growing wellness programs.
Designed by Boston-based ARC/ Architectural Resources Cambridge, the Johnson Center assimilates within its natural wooded surroundings and provides a strategic connection between the school’s upper and lower campuses.
The new building is central to the school’s wellness initiatives, expanding beyond traditional physical education and athletics programs to include yoga, nutrition education, and meditation practices.
The Johnson Center and its design reflect the importance of athletics, wellness, and outside-the-classroom learning to Hackley’s educational mission. The center includes: a large multipurpose gymnasium; eight-lane, 25-yard pool; eight-court squash center; varsity basketball gym; indoor jogging track; fitness center; weight training center; competition venues for wrestling and fencing; and education and social spaces for celebrations, speakers, concerts, and community, family, and alumni events.
Social, educational, and wellness amenities include a cardio fitness center, a wellness studio, a teaching and demonstration kitchen, student commons and study areas, and three classrooms.
A lobby café, extending outside into a courtyard, acts as a community hub and gateway to the activities within.
Additional sustainable design features include rooftop solar arrays to reduce electricity demand and a stormwater drainage system, complete with a series of pools and cascading waterfalls, designed as a landscape feature.
The project was recently awarded LEED Gold Certification.











