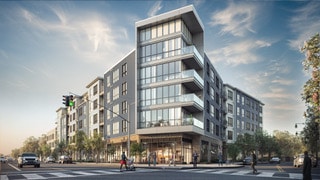Jamaica Plain, MA – Finegold Alexander Architects and Back Bay Development Group recently announced the construction start for a new residential project, VITA, a mixed-use building at 3531 Washington St. in Jamaica Plain. The $28 million project is currently in construction with construction manager Dellbrook | JKS.
The five-story building will include 82 units in a combination of one-, two-, and three-bedroom condominium units, 84 below-grade parking spaces, and 52 surface parking spaces.
The project team includes developer/client: Back Bay Development Group; architect: Finegold Alexander Architects; construction manager: Dellbrook | JKS; structural engineer: LA Fuess Partners, Inc.; MEP/FP engineer: BLW Engineers Inc.; civil engineer: Nitsch Engineering Inc.; and landscape architect: Offshoots Inc.
The exterior is designed to create an urban townhouse image above a brick retail base with large glass storefronts. The corner is defined by a tower element that projects out and angles slightly to define the entry and to establish scale within the existing neighborhood.
The project utilizes 4-over-1 podium construction with approximately 129,300sf of above-grade construction, inclusive of 27,700sf of retail space for five tenants, and 101,600sf of residential space. Planned retail tenants include a fitness gym, bank, coffee shop, a dental office, and a medical care clinic. The project is scheduled for completion in 2019.
—
“VITA at 3531 Washington Street is a perfect example of contemporary design in a community setting. Since our founding, we have prided ourselves on creating new housing while also adapting and preserving a variety of buildings,” notes Ellen Anselone. “Designing new construction projects to fit seamlessly into existing neighborhoods is another extension of how we apply our design expertise.” The building is in an established, highly dense urban neighborhood, and the design respects the local context in terms of scale, material, and the retail base of the building.











