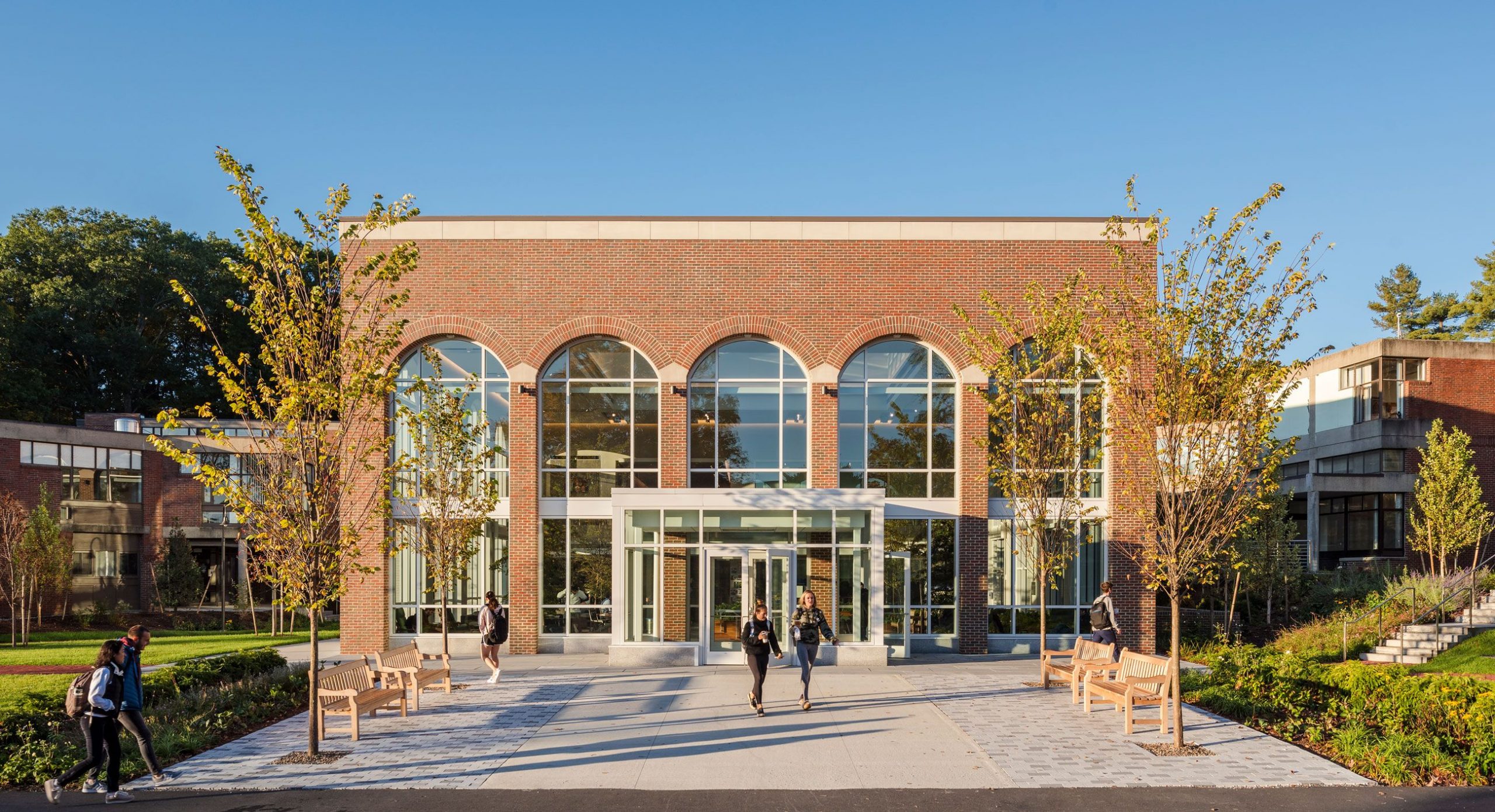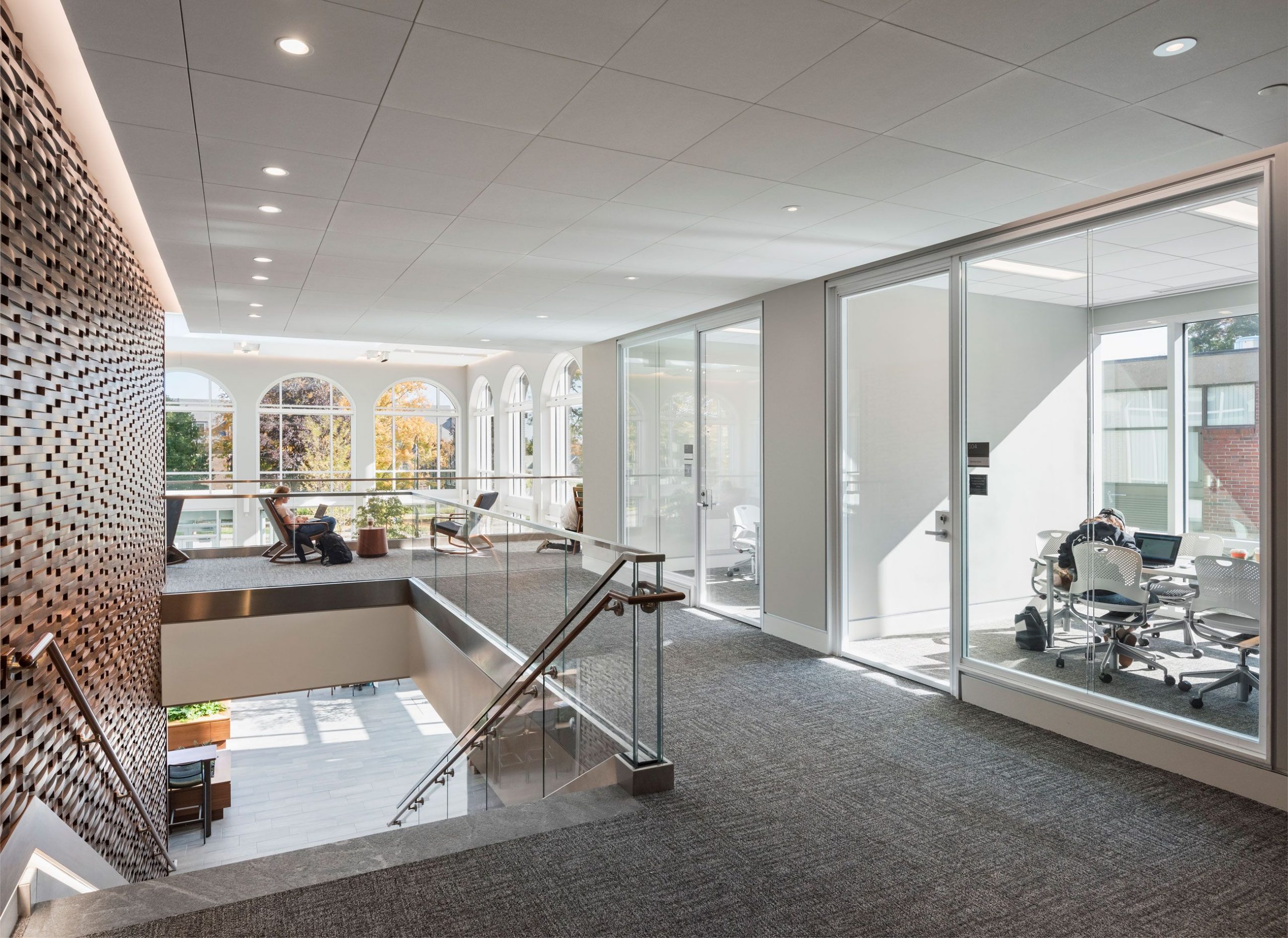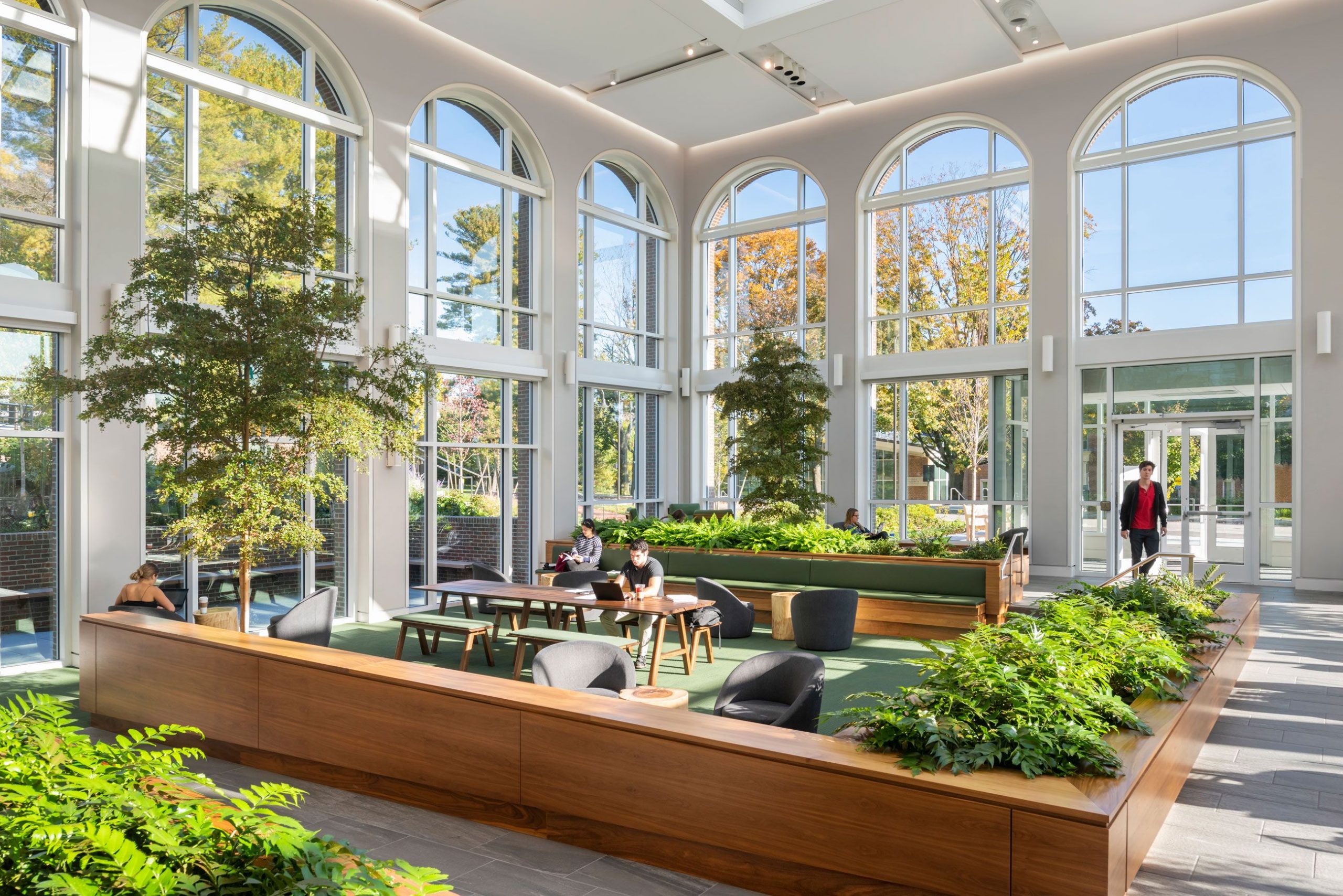Wellesley, MA – Finegold Alexander Architects announced the completion of the new commons and first floor renovations for Babson College’s Horn Library. The project is a 10,000sf addition and major renovation to the existing library’s first floor and is a prominent new campus hub.
Team members included construction manager Lee Kennedy Co Inc; landscape architect Stimson Studio; structural engineer L.A. Fuess Partners; MEP engineer BLW Engineers Inc.; and civil engineer H.W. Moore Associates, Inc.
“The project achieves the college’s institutional goal of creating a unified library environment that places the library at the heart of the college by providing a range of spaces for research, collaboration, learning, and socialization,” said Ellen Anselone, principal at Finegold Alexander. “The design creates a modern vision for the campus library – one that goes beyond reference books and provides a place for students to study and collaborate, enhancing their educational experience.”
The design called for the removal of a stepped terrace that led to a split-level library entrance to make room for the prominent double-height addition. This addition, the Commons, now provides a welcoming forecourt plaza and a new, accessible, at-grade entry. Inside, the Commons offers an informal student gathering space, a four-season garden, a café, collaborative work areas, and a new, prominent home and entrance for the renowned Stephen D. Cutler Center for Investments and Finance.
The Cutler Center features a stock ticker and advanced technology to advance the student learning experience for the finance curriculum. A granite stair connects the ground floor to the upper level which opens into the Horn Library. At this upper level, there is a classroom and two group study rooms with casual seating at a balcony overlooking the Commons atrium space. The green roof at the addition reflects Babson’s commitment to sustainability and enhances the views of the building from the Horn Library.
The design for the Commons was dovetailed with planning and design for a major renovation and reconfiguration for 22,000sf of the existing first floor of the library. This work creates additional study space for students with group study rooms and open seating, a new accessible entry from the adjacent courtyard, a new circulation desk with secure storage for course materials, and a new centralized office for library staff.
The work also included the relocation and design for the president’s office with adjacent group study lounge and classroom, allowing greater access and visibility between the students and the president.
The interiors are contemporary and reflect the Babson brand with warm, sophisticated furnishings, finishes and lighting. A skylight and generous use of glass at the addition provides natural light throughout.
—
“Despite the surge in usage of digital and internet-related research tools, the library as a community and learning space is more important than ever. The new addition and renovations for Horn Library creates flexible and welcoming spaces for collaboration, team projects and research as well as traditional study and quiet space, meeting student demand for social and study space,” added Anselone.
“Babson, the educator, convener, and thought leader for Entrepreneurship of All Kinds, is about to celebrate its centennial year,” says Babson CFO/CAO Katherine Craven. “We undertook a number of exciting construction and renovation projects on campus that now allows us to advance Entrepreneurial Thought and Action as a powerful force for generating sustainable economic and social value.”
“This project has been an exciting opportunity to transform a mid-century campus library building into a vibrant student-focused resource,” said Jim Alexander, senior principal, Finegold Alexander Architects. “The team is thrilled to have been part of the transformation on this historic campus as part of its Centennial Celebration.”
Other members of the project team include Hastings Consulting, Inc., code research; Sladen Feinstein Integrated Lighting, Inc., lighting design; Stefura Associates, Inc., interior design and furnishings; and Anton Grassl, photographer.













