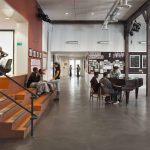Boston – Studio G Architects helped Greater Egleston Community High School (GECHS) address the challenge of finding space by repurposing and transforming an industrial building into an environment that enhances the school’s programs and facilitates future growth.
For charter and pilot schools, finding space is a daunting challenge, which is why many start in storefronts and other misfit buildings. With the mandate to demonstrate long term viability, charter schools often outgrow their space quickly. When they do, an ideal facility may not await. Frequently, charter and pilot schools must exercise imagination—sometimes extreme—to secure a permanent home, since a new building is often beyond their financial reach.
Studio G Architects’ 15,000sf renovation transformed the existing school space and an adjacent car barn to create airy classrooms, science labs, an art room with adjacent dark room, a resource library and a computer lab. The program also included a kitchen, a conference room and much needed office space for GECHS faculty, therapists and case managers. At the heart of the new spaces lies the multi-purpose room, which functions as a large gathering space for the school, recreational space for the YMCA and a rehearsal space for the theater group. The space is also available for community events. The new front entry created on School Street provides handicapped access.
The materials palette is inspired by the original industrial use of the building. Corrugated metal cladding was used at the new entry and continues inside the building. Exposed brick, concrete floors and metal trims were used to provide durable finishes and simple detailing. Glass block and borrowed lights were employed throughout to create a balance between openness and privacy, and bring daylight deep into the center of the space.











