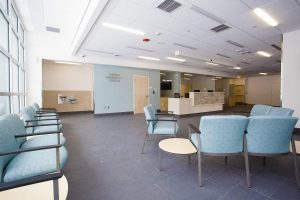Hyannis, MA – Dellbrook | JK Scanlan has completed major expansions for the Emergency Centers of Cape Cod Hospital in Hyannis and Falmouth. Combined, the projects resulted in an additional 44,000sf of new space for Cape Cod Healthcare and the renovation of 23,000sf of space. These projects had a total project value of $27.6 million.
Currently, the Cape Cod Hospital Emergency Department is the third busiest in Massachusetts, providing emergency services to 84,000 patients every year, with patient visits peaking sharply in the summer months.
For Dellbrook | JK Scanlan, the challenges were two-fold: to conduct two major expansions simultaneously while managing demolition and construction activities in an environment where patients, staff, and ambulances are constantly coming and going.
Today, each hospital is home to modern, spacious new EC facilities that enhance patient care, increase patient capacity, and consolidate ER services and offices.
Phase 1 of the Cape Cod Hospital expansion involved a complete renovation of interior spaces, including a new entrance and triage areas. Phase 2 focused on the construction of a building that now serves as the new emergency center for the hospital. Phase 3, completed at the end of 2015, entailed the building of a new radiology suite dedicated exclusively to EC spaces, as well as a new staff lounge, conference room, on-call lounge, and administrative offices and support spaces.
Similarly, Dellbrook | JK Scanlan led expansion efforts at Falmouth Hospital, which included the new construction of a 19,000sf emergency room, as well as a 3,000sf renovation of the old ER reception area. The initiative unfolded in two phases with aggressive timelines. Phase 1 consisted of the new waiting, triage, and emergency care areas. This work also included a large earth-shoring operation and the construction of a permanent retaining wall to support the patient and visitor drop off area. Phase 2 involved the renovation of the old entrance and triage area which integrates with a new, expanded waiting area, as well as the construction of new meeting and support spaces.













