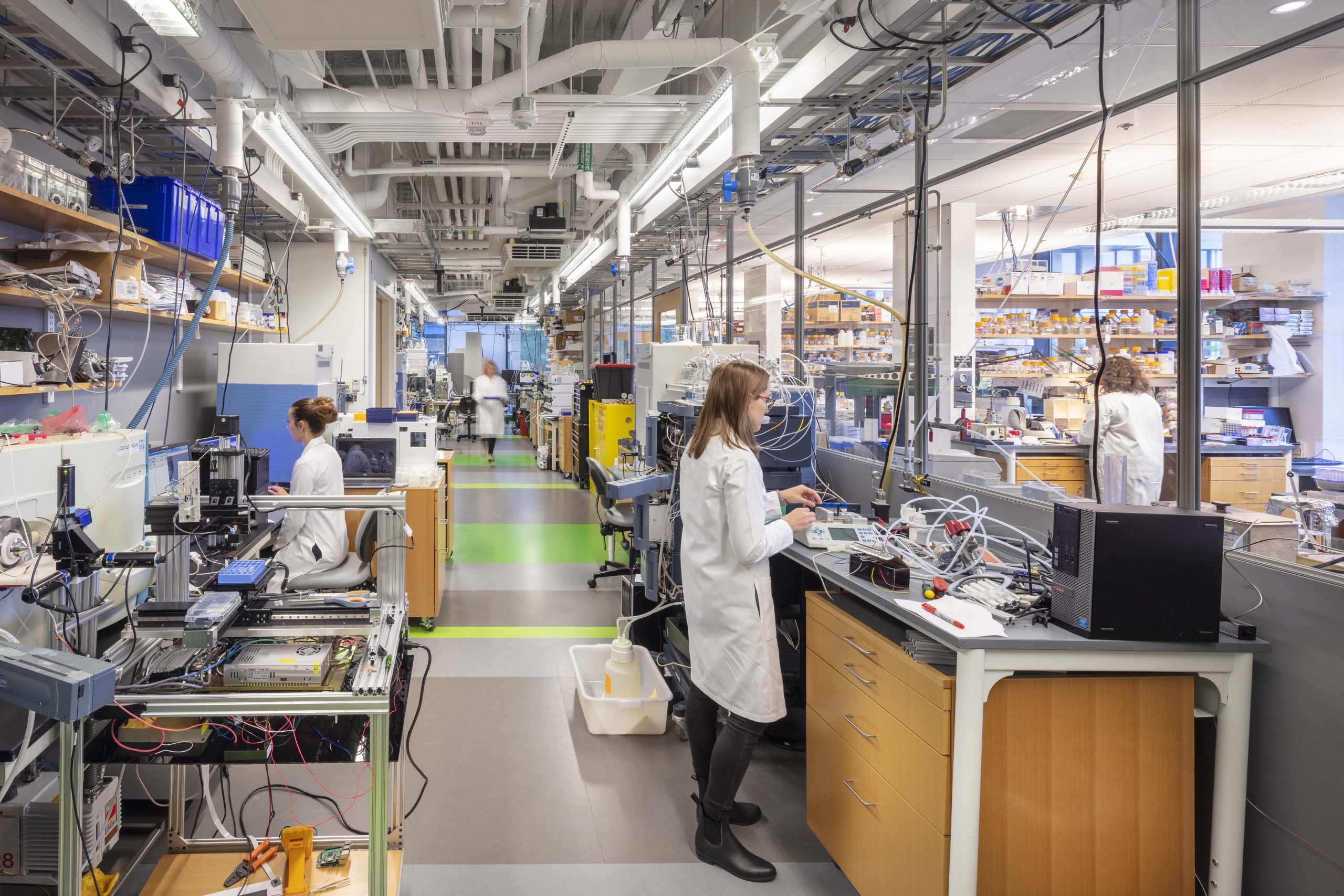by Bryan Thorp

Floor-to-floor heights for accommodating mechanical ductwork and utility runs is a crucial, early consideration. / Photo by John Horner, Dana Farber Cancer Institute, Longwood Center
Sustained demand for lab and life science space, combined with a growing surplus of commercial office and retail buildings, is sparking renewed interest in conversion design. While this is an opportune moment to repurpose well-located properties, many commercial spaces are simply not built for easy adaptation. The commercial buildings we review for possible retrofit present both obvious and hidden barriers to a successful conversion. Here are four categories to investigate building readiness and affordability.
What Type of Life Science Tenant?
Create a tenant profile for the end-user company: Knowing the type of science and related facility needs is the first strategic step in knowing whether a building will match the tenant’s scientific focus. This initial targeting informs a reliable set of design characteristics and an accurate cost and fit-up scenario based on equipment criteria, life safety needs, and utility requirements.

To protect ongoing lab experiments and refrigeration equipment, an emergency power source is a big plus in a commercial building. / Photo by Peter Vanderwarke, Dana Farber Cancer Institute, Longwood Center
Capacity of Existing Structural System?
A close look at a building’s base structure – foundation, beams, columns, floor slabs, floor-to-floor heights, and structural bay spacing – will reveal the structural opportunities and constraints. For example, the ideal floor-to-floor height for a lab fit-up is typically 15 feet or higher. We can adapt lower-height floors, though this may increase construction cost.
Weight considerations are also key. Average live load capacity in an office building is 50 pounds per square foot (PSF). Capacities in the 100 to 150psf range may be required to accommodate imaging and fabrication equipment in a lab. Vibration mitigation when assessing existing buildings is also critical. Many conventional commercial properties are ultra-light in structure, causing even the vibration of occupant footfall to be a problem. Labs can have hyper-sensitive tolerance standards, vibration-sensitive robotics, and sensitive electron microscopes. It is essential to investigate vibration impacts to assess need for supplemental structural support.
Cost to Upgrade HVAC and Electrical Infrastructure?
In commercial buildings, HVAC systems recirculate much of the air for heating and cooling, while most lab systems are designed to move air “once through” before it is exhausted and resupplied. Achieving a higher level of HVAC performance, essential for contamination control in a lab, often requires larger and more complex systems to be installed.
Electrical demand criteria for labs, including the need for emergency power, often exceeds existing commercial systems as well, due to energy-intensive lab equipment and the demand for critical components, including refrigeration units, to remain on uninterrupted power sources and protect ongoing experiments.
What Code Issues and Life Safety Compliance Challenges Exist?
Code compliance for life safety, fire protection, and accessibility loom large when evaluating an older building. For example, understanding the limitations related to storing potentially hazardous materials is one of the unknowns to resolve. What chemicals and flammable materials may be required? Where within the lab will safe, code-compliant storage be created?
Control areas, interior zones defined for the storage of potentially hazardous materials, should be planned in accordance with local codes and designed to provide maximum flexibility and practicality, since typically these control areas are required to be located on lower floors of a given building.
A beneficial starting point is to establish a Basis of Design that addresses these questions and integrates fundamental cost, operations, and schedule considerations into the conversion requirements. A well-conceived Basis of Design allows the team to develop projections for a “level” of M/E/P service and structural modifications needed to support the equipment and protocols of a prospective tenant.
With an informed projection of cost, risk, and ROI, owners and developers can make a go or no-go decision more quickly. When we ask the crucial questions, most buildings will reveal their opportunities, cost issues, and design constraints.
Bryan Thorp, AIA, LEED AP is an architect and associate principal with ARC/ Architectural Resources Cambridge.











