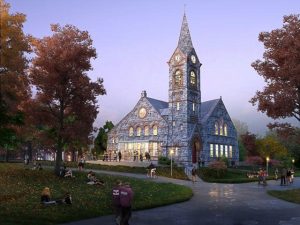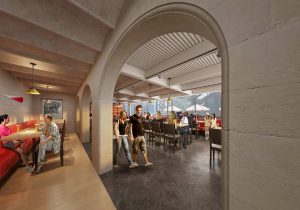Transforming Heritage Campus Buildings for Students, Faculty, and Alumni
by Regan Shields Ives and Rebecca Berry
Colleges and universities with heritage campuses face accessibility, infrastructure, and use pattern challenges around their historic structures. Solidly constructed, but requiring a different type of maintenance than typical facilities, these buildings can leave administrators, facilities managers, and academics puzzling over how best to leverage them. At the heart of their campuses, the University of Massachusetts, Amherst and Boston University each face challenges around two buildings —the Old Chapel and Castle, respectively —with similar architectural complexity and the issues noted above.
Accessibility and life-safety inadequacies often trigger building renovations or, in some cases, temporary building closure. In the case of the UMass Old Chapel, a beacon on campus, the building was shuttered for 20 years due to code and life-safety deficiencies. UMass Amherst saw the value in preserving the building and had the foresight to maintain it while they figured out the program. They ultimately invested in creating a unique multi-use campus heart for their students and faculty.
The BU Castle, adjacent to the BU Admissions building at 225 Bay State Road in Boston, serves as host to more than 200 campus events each year; however, lack of accessibility, 1920s infrastructure, and deferred envelope maintenance issues began to limit the structure’s use. Boston University saw the opportunity to create a new Alumni Center at the Castle, directly adjacent to admissions, putting their alumni at the heart of the campus.
The first step in working with these buildings is addressing major infrastructure upgrades, updating plumbing and electrical services, and introducing new HVAC and fire protection systems. While the internal building structure is upgraded, it must also integrate into campuswide utility and controls infrastructure. At Old Chapel, creating an underground mechanical vault adjacent to the building for new MEP systems allows for maximum program utilization within the existing envelope. The new systems connect to existing infrastructure, feed into the building through an underground tunnel, and are discretely threaded throughout the existing building fabric via new shafts and decorative millwork. The project also introduces advanced AV/IT systems such as an interactive display wall backdrop for exhibits, performances, and lectures.
At the Castle, a comprehensive HVAC system will be introduced for the first time. AV systems and storage for faculty dining linens will be housed in elaborate carved millwork imported from England. Brass plumbing will be replaced with water-efficient fixtures in the toilet rooms.
To adequately service the various events in each of the buildings, both the Old Chapel and Castle require onsite food preparation and will include commercial kitchens. To minimize the impact on valuable, leaseable real estate within the buildings, the kitchens will be located in the basements. Existing building structure and low head-room clearances require intense coordination to integrate food service equipment, grease traps, and necessary ventilation.
Providing universal access to historic buildings remains one of the biggest challenges in renovations. At Old Chapel, access issues were solved by adding a new entry pavilion and integrating sloped walkways and ramps into the new landscape design. At the BU Castle, accessibility is resolved by a cut-through in an existing party wall between the admissions building and the Castle. A new connection is also introduced to facilitate staff movement for food service operations. Interior access at Old Chapel is resolved with a new elevator inserted within the existing building fabric. Special attention was given to minimizing the visual impact of the new equipment and ventilation outside of the building.
These projects are just two examples of the unique ways in which universities are elevating their identity and brand by repurposing historic buildings into useful and vibrant centers for events, meetings, and activity. They enable and extend the life of these unique architectural jewels, and both universities demonstrate their commitment to honoring the past while looking to the future.
Regan Shields Ives, AIA, LEED AP BD+C, is a principal at Finegold Alexander Architects.
Rebecca Berry, AIA, LEED AP BD+C, is a principal at Finegold Alexander Architects.















