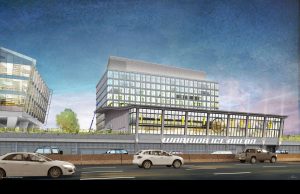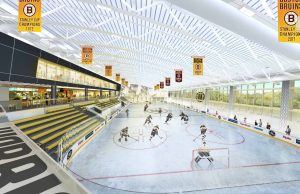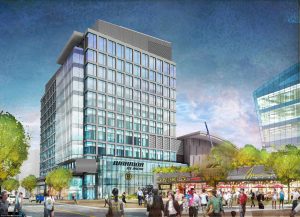by Brendan O’Rourke, P.E.
Thanks to a diligent and cohesive design team effort, the Warrior Ice Arena will open in time for the Boston Bruins’ preseason schedule this coming September. It will also mark the first public hockey arena constructed within the city limits in the last 40 years. Located in Brighton off the Massachusetts Turnpike, the arena is part of a larger mixed-use development being constructed by New Balance at Boston Landing that includes the headquarters of New Balance, shops, a hotel, and the practice facility for the Boston Celtics.
The Boston Bruins Practice Facility itself includes a main sheet of ice with viewing for up to 660 spectators, plus a public lobby with a team store. Team spaces include a modern and state-of-the-art main locker suite, complete with change room, main locker, lecture classrooms, video review space, coaching lockers, team lounge, expansive equipment room and loading area, private player entrance and parking, and top-of-the-line athletic training and weight rooms. Owners and management will have offices and meeting rooms off of a sleek and heavily themed lobby, which will feature select displays of key Bruins accomplishments and events.
The Warrior Ice Arena at Boston Landing first broke ground in December 2014, and the team needed to work closely in order to be ready for training camp this September. The overall project duration was approximately 23 months, which included overlapping design and construction phases. McNamara · Salvia’s unique understanding of the construction process and the client’s needs made them a valuable member of the project team and helped ensure that the project goals were met with time to spare.
Brendan O’Rourke, a senior associate at McNamara · Salvia, discussed all that went into the project: “While the majority of structure itself is relatively straightforward, taking on the schedule is where we saw the toughest challenge. Our vast experience with this type of fast track delivery is where we excel. In being able to anticipate the projects needs we can deliver early packages that not only help reduce schedule, but limit the client’s exposure to change orders and design revisions.”
The condensed schedule required a lot of flexibility and agility from all team members. Collaboration was paramount not only between members of the design team but across the board from the owner’s representative to the construction manager and their subcontractors. Issues that arose needed to be dealt with quickly and efficiently to maintain momentum. One of the challenges to this fast-tracked project included an ice rink that was placed on the second level of the building. Typically an ice rink would be slab on grade on a ground floor. “Placing it at an elevated level so you can look out over the Mass Pike meant a lot of coordination and thinking through all of the design challenges. It’s structurally less flexible than slab on grade construction; the specifications for an ice rink are very stringent. All of these considerations needed to be addressed before steel fabrication. You need to work closely with the rink’s consultants and the construction manager to make sure it all comes together.
“Overall, we felt that this was a hugely successful project and we are proud to have played our part in bringing the Bruins back to Boston.”
Developer: New Balance Development Group
Owner’s representative: HYM Investment Group
Architect: Elkus Manfredi Architects
Construction management: John Moriarty & Associates
Structural engineers: McNamara · Salvia
Brendan O’Rourke, P.E. is a Senior Associate at McNamara Salvia.













