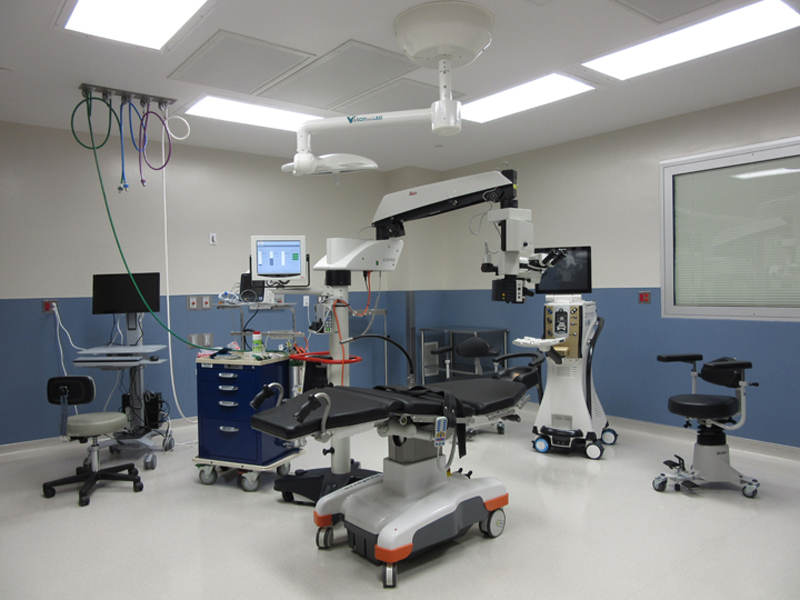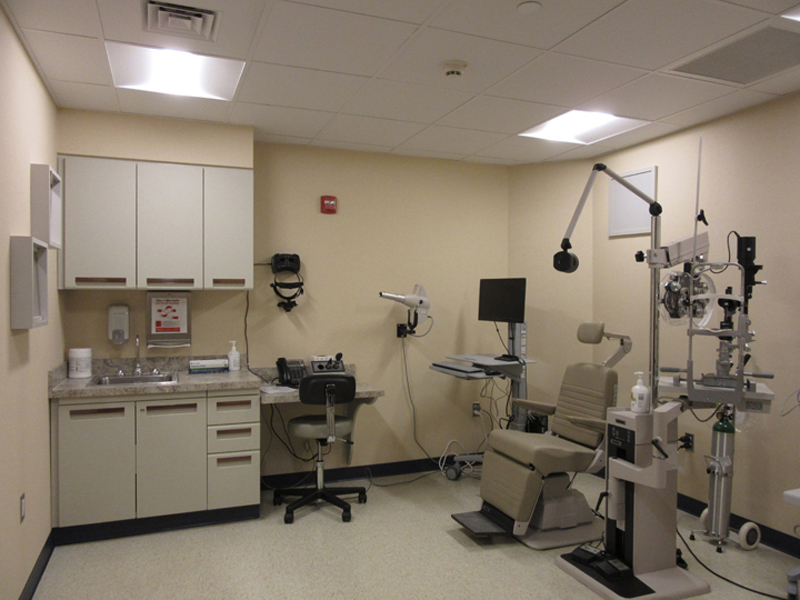Chelmsford, MA- Bowdoin recently completed the 8,000sf fitout of a new eye surgery center for SurgiSite North.
The facility, designed by Hardaway Sziabowski Architects, includes an operating room, pre-op and recovery areas, exam room, sterilization room, scrub corridor and waiting room.
The space features med gas piping, seamless floors, Acrovyn wall panels, medical casework, chair rail and crown molding. The project was designed and constructed to be LEED Certified.













