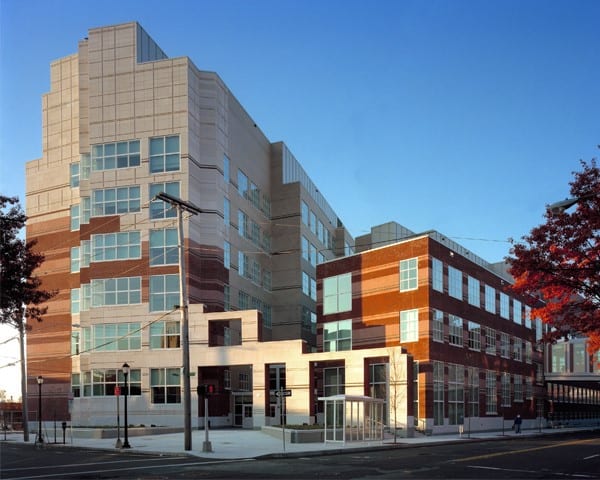by Katrina Miaoulis
With the convergence of research vectors, life sciences buildings often host numerous plants, animals, and unique habitats. Because of the varying requirements that each of these species have, it is vital that the design and execution of sustainability measures be tailored to the building’s intended use. To maintain the required environment and safety provisions, these spaces often require a significant amount of outside (air change rates) relative to a non-science building (i.e., office). While many other types of commercial buildings can set project goals and certification levels by the program type, a life sciences building must consider exactly what the labs will be used for, who will be using them, and who or what will be inhabiting them.

Yale School of Medicine: Vanderweil designed this building to include micro-isolators, animal watering systems, standby power, and programmable lighting. / © Payette
While these questions pose an exciting challenge for project teams, many of the operational considerations must be analyzed in predesign for a project’s success. For example, the thermal comfort requirements in a lab are contingent upon the species and testing done there. It may be a lab that requires humidity and temperatures emulating the tropics or ones similar to Antarctica. Systems need to be selected according to the lab types, and the orientation of these systems in the building must be considered.
Air filtration and ventilation can also be a more strenuous design in life sciences buildings. Particulates in the air could affect lab tests and habitats, requiring more-advanced air filters to be used. A recent trend of increased spectrometry research has raised awareness on background gaseous levels from outdoors as well as within the lab and their potential impact on test stability. In addition to clean air, the products used in the space must be controlled. Certain cleaning products and pesticides will have to be regulated and nonhazardous. Materials within the labs will also have to be monitored for dangerous content such as VOCs and urea-formaldehyde, which could affect the lab environment.

AstraZeneca: Vanderweil designed a cancer research center and vivarium expansion that included chemical and biological research labs. / © Wilson Architects
In addition to these project issues, life sciences buildings will operate for more than the traditional 40-hour work week. Lab systems operate continuously (even during unoccupied periods) to research and testing operations as well as to maintain the required safety/environmental conditions. This will increase the energy use in the space dramatically. Because of this, it is crucial to optimize the design criteria, mechanical systems, building orientation, any passive ventilation strategies, and energy-efficient lab equipment. In addition to these strategies, renewable energy generation may be considered to offset some of the lab’s usage. Whether this is in the form of a geothermal, solar thermal, or PV system, heat and electricity can be harnessed from the environment to bring into the space and reduce the building’s environmental impact.
Overall, while life sciences buildings pose a unique set of challenges that most commercial spaces do not experience, with thoughtful planning completed early on in the project, the building can be designed sustainably. Considerations such as lab usage, requirements, and operations are fundamental in the building layout, system selection, and energy reduction strategies that can then be incorporated into the design. If a commitment to sustainable design and energy efficiency is established early, it can be attained.
Katrina Miaoulis, LEED AP BD+C, ID+C, WELL AP, is green building and sustainability project manager at Vanderweil Engineers.











