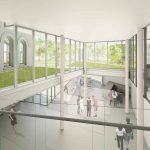Cambridge MA – Acentech, a multidisciplinary acoustics, audiovisual systems design, and vibration consulting firm, has recently been selected to provide consulting services for the addition and historic renovation of Richardson Memorial Hall at Tulane University in New Orleans.
Collaborating with the award-winning architecture firm KieranTimberlake, Acentech’s services include architectural acoustics, mechanical system noise and vibration control, and information technology (IT) infrastructure consulting for the historic building, which is the home of Tulane’s School of Architecture. Designed to achieve LEED Platinum certification, the 30,000sf addition and renovated Richardson Memorial Hall will become a model building on the Tulane campus for creating a learning environment that fosters innovation and creativity, while incorporating sustainable practices and emerging technologies within a historic structure.
Built in 1908, Richardson Memorial Hall is a 50,000sf, five-story brick and limestone building, prominently situated on a quad near a main entrance to the campus. The historic building did not originally incorporate air-conditioning, and the later addition of air-conditioning equipment compromised many of the school’s sound-sensitive spaces. With this complete interior renovation, the building will be repositioned as a modern school of architecture with greatly improved acoustics. Acentech’s acoustics scope includes multipurpose spaces, classrooms, library, resource center, fabrication shop, and offices.
To bring this venerable building into its second century of service, Acentech is also providing comprehensive planning and design of the IT infrastructure and wireless local area network (WLAN). Acentech’s radio frequency predictive modeling software enables real simulation of access points and client traffic to forecast both the amount of bandwidth and inherent limitations of the WLAN. This provides realistic expectations for the faculty and staff, as the school uses bandwidth intensive software for graphics, computer-aided design, three-dimensional modeling, imaging, and renderings.
The project includes sound isolation for the building façade, related to noise from an existing cooling tower atop the adjacent parking garage, as well as sound isolation of the architectural studios from the cooling tower.











