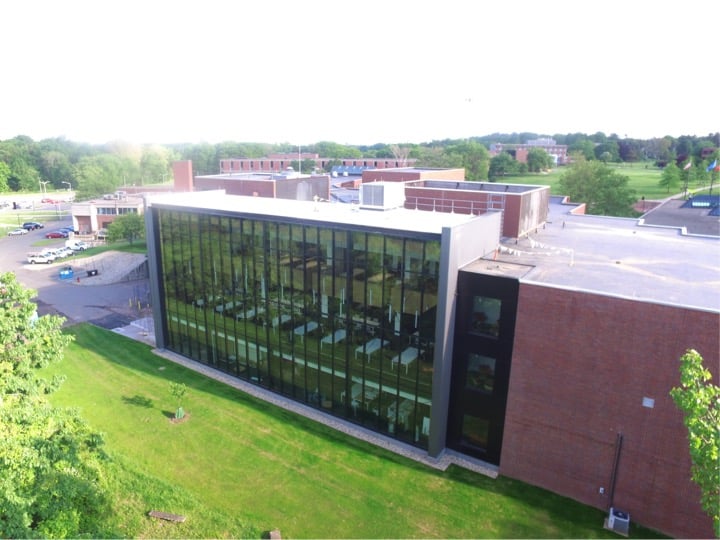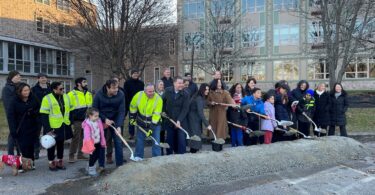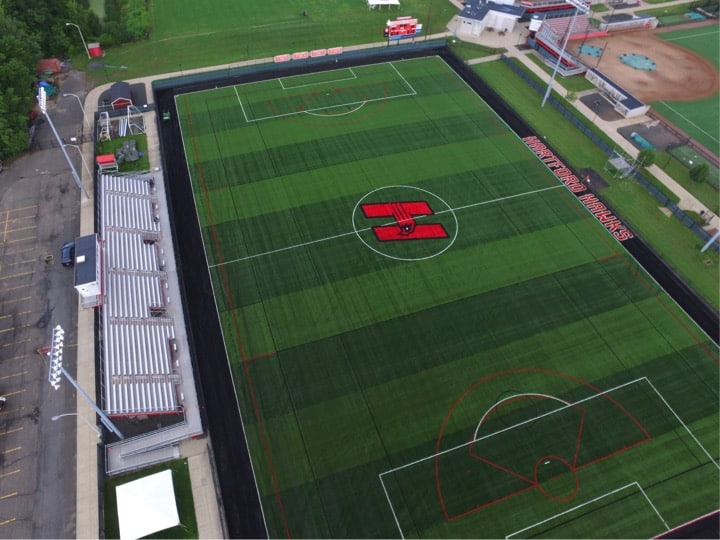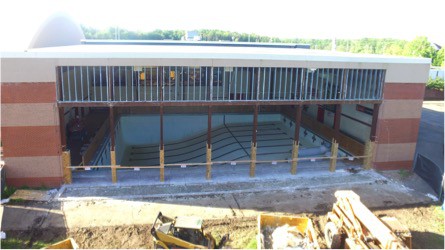HP had the opportunity to talk with Nicholas Macy, director of planning and construction at the University of Hartford, on campus enhancements and improvements over the past year.
HP: As a director of planning and construction, can you tell our readers what your top priorities are at the university?
NM: We look to enhance our current facilities with selective additions and renovations. It is exciting to see the several enhancements and improvements we have made to the facilities as we renovate, repurpose, and expand the physical space. The central focus of all capital projects is our students first, what they need, want, and expect in our facilities. One great example of this is our new student union addition and renovation project; we are creating new gathering spaces that create and inspire collaboration and encourage students to participate in student organizations and activities. The commuter student lounge will also undergo a renovation and expansion as part of this project. The project will refresh the image and feel of our student union, incorporating the university’s brand and colors in the new addition. This will include flexible furniture, including movable chairs, bar stools, and high-top tables in our dining and lounge areas.
HP: When you’re planning renovations or additions, what do you have to take into consideration?
NM: It’s an ongoing dynamic conversation amongst our students, faculty, and staff. We have to ask how this improvement aims to give our students better access. What materials will be relevant? Only then can we have a better sense of how we need to improve or expand our facilities.
HP: What kind of projects represent this kind of growth on the campus?
NM: In spring 2017, we finished a substantial addition and renovation to our university libraries, and this project brought our physical space, technology, and infrastructure of the buildings in line with our evolving understanding of teaching and learning. In general, the improvements we made were focused on giving our students more access to a wider variety of media and connecting them with learning materials relevant to their studies.
HP: So, you embrace these changes?
NM: It is exciting to see the enhancement and growth of our campus buildings and infrastructure as we create, renovate, and repurpose the physical space to accommodate emerging learning styles that facilitate collaboration.
All drone images below supplied by Nicholas Macy.

New Harrison libraries expansion project: Aerial drone photo showing the expansion and renovation of the university libraries

After photo: It was decided by the university to renovate the natatorium (indoor pool). The natatorium renovation project consists of renovations to the existing natatorium that will replace the existing curtainwall, add new exterior doors, and create a new patio area in front of the natatorium. It will also replace the existing Drytron Pool/HVAC system, which will provide a new climate control for the new space along with dehumidification of the indoor space.













