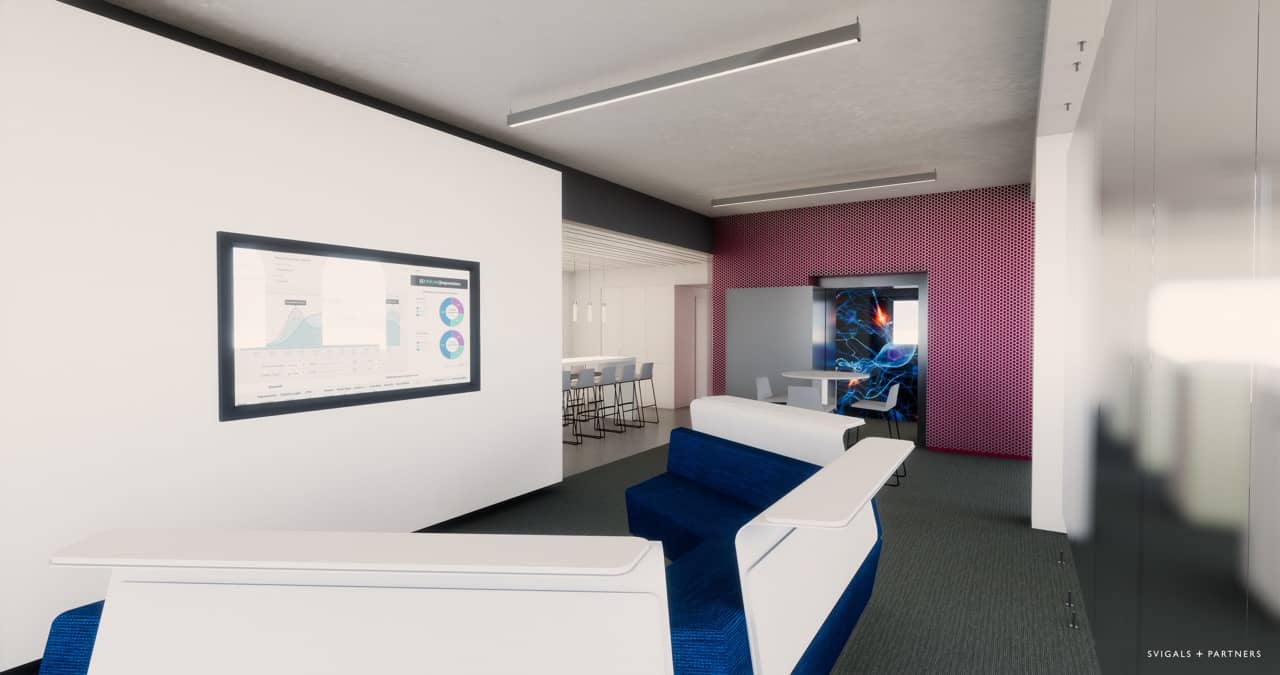New Haven, CT – The architecture, art and advisory firm Svigals + Partners has been selected to design a new headquarters for the growing biotech startup BioHaven, to be crafted from an early 1900s brick bank building in New Haven.
Svigals + Partners will create a contemporary and highly flexible interior that supports Biohaven’s innovative mobile and shared-desk approach that will become their physical and social connector.
According to the firm’s partner Chris Bockstael, AIA, the three-story home for BioHaven will offer a varied mix of shared workstations and collaborative meeting zones.
“The innovative work approach at BioHaven is driving workplace solutions that are practically paperless and offer unassigned and universally comfortable and functional touchdown spaces for superior flexibility,” he says, pointing to the company vision laid out by BioHaven CEO Vlad Coric, M.D.
With a new branded home and modern work systems, the fast-growing BioHaven, which went public in May, will update the classic New England building at 215 Church Street recognized by its arched windows and brick exterior with wood detailing.
BioHaven will move into the 10,000sf building beginning in early 2018.












