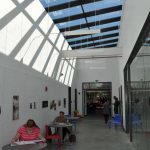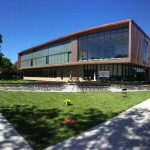Providence, R.I. – Pare Corporation (PARE), a multidisciplinary engineering and planning firm, recently announced the grand opening of Alex and Ani Hall at Rhode Island College (RIC). A ribbon-cutting ceremony with RIC president Nancy Carriuolo, Alex and Ani CEO Carolyn Rafaelian, Rhode Island Governor Lincoln Almond, and members of the US and state congressional delegations took place on September 23. As a member of the architectural/engineering design team for the facility, PARE provided structural and site/civil engineering services.
The 54,000sf facility is a renovation of the college’s original 34,000sf structure constructed in 1958 as a dining hall, library, and bookstore. That building was converted to an art center in 1977, but had numerous infrastructure and ADA deficiencies, as well as insufficient space for current art-related programs, which had been forced to relocate to other campus buildings. The project required renovations to 6,000sf of the existing RIC Art Center building and the addition of 31,000sf of new building space.
The new $17 million Alex and Ani Hall Art Center includes new amenities such as a digital laboratory and 3D printer; a pottery studio with indoor and outdoor kilns; a photography suite with a seminar room, laboratory, and photoshooting studio; and separate studios for painting, sculpture, printmaking, and jewelry/metalsmithing. Design Partnership of Cambridge and Schwartz Silver were the architects for the new facility. PARE also worked closely with Thompson Consultants (mechanical and plumbing) and Architectural Engineers (electrical and fire protection) to develop the specialized building systems that were required.
Mike Rongione, managing structural engineer at PARE, described the collaborative approach that was needed. “With the variety of specialized art programs, the building required state-of-the-art ventilation, dust collection, and arts-related technology. Incorporating these systems into an attractive building renovation project was a real structural challenge, but I think the design team worked well together to provide all of these cutting-edge technologies within an aesthetically striking building.”
The design team addressed a number of specific requirements, including a review of the previously prepared feasibility study, along with analyzing programming and space requirements; providing alternative building layouts; improving the exterior appearance of the facility and openness of walkways and entrances; and replacing all HVAC equipment. Crucial elements of the design included providing dust collection systems for ceramic areas, sculpture/welding areas, and woodshop areas; and providing fume hoods, spray hoods, and exhaust fans in printmaking, photography, jewelry/metals, and ceramic areas. A wastewater pretreatment system for printmaking, photography, jewelry/metals, and ceramic areas was also included in the design.
PARE’s structural engineering design included an investigation of the building’s structural framing systems to provide guidance on partial demolition and reconstruction options in the renovated areas. Structural design was also provided for the two-story, 31,000sf building addition on the south side of the existing building. A total of 98 rooms, sized for different functions, were designed to span two floors. Some of the workspaces are very tall loft‐like areas able to accommodate large‐scale welding, cutting and lifting equipment.
PARE’s civil engineering services for the project included the design of a new pedestrian-oriented corridor by removing a parking area and roadway, new utility services, and a new sustainable and low-impact stormwater management system for control of stormwater runoff which included the design of several rain gardens around the facility.












