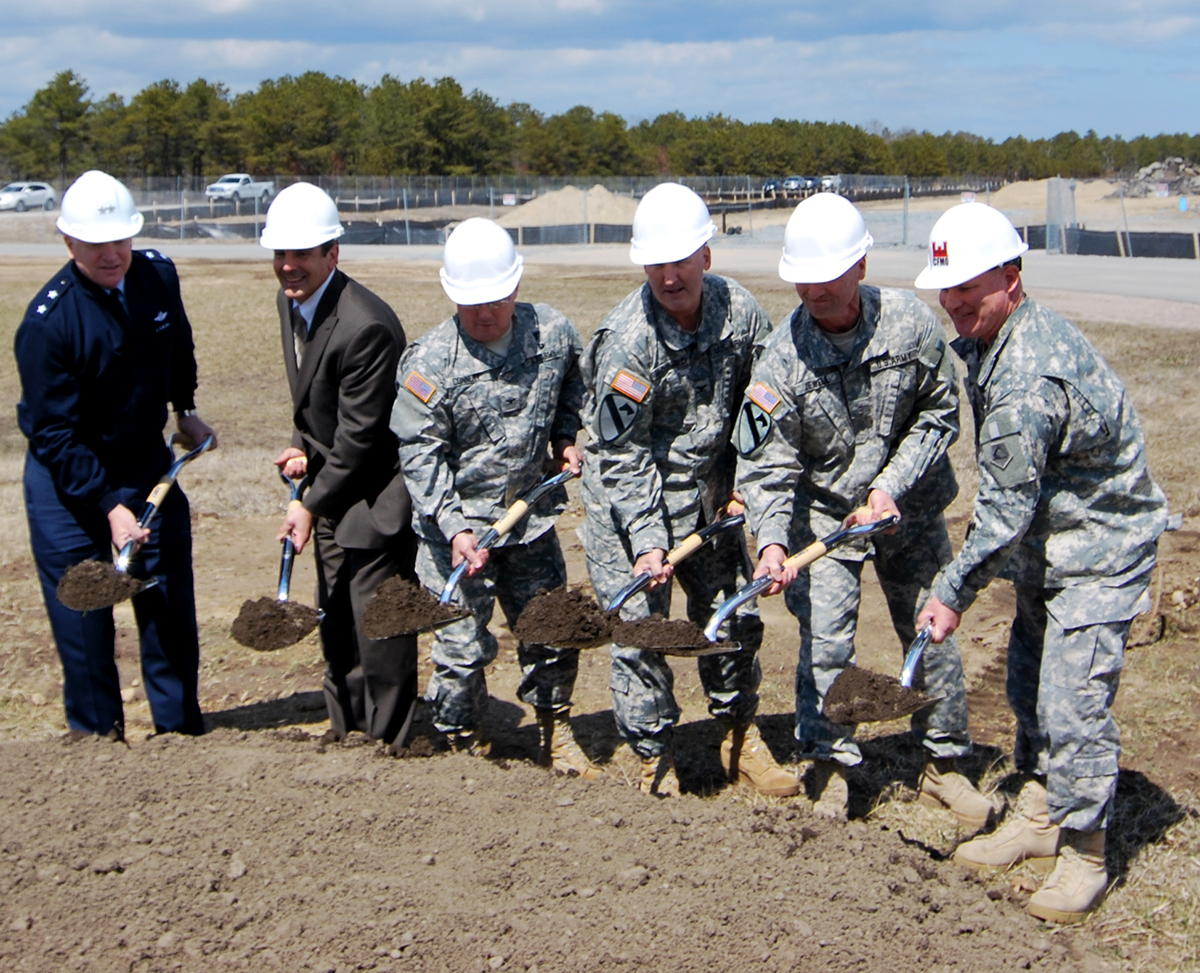Designed by Leidos
Joint Base Cape Cod, MA – Members from Nauset Construction, the Massachusetts Army National Guard, and local officials gathered April 9th for the ceremonial groundbreaking of a two-phase, LEED Silver project that will provide the Guard with a new Unit Training Equipment Site (UTES) maintenance building as well as a controlled humidity shelter at Camp Edwards, the largest such maintenance and training center in the northeast.
The UTES project is the second large scale project Nauset has undertaken for the National Guard in the last three years, having completed the $20.7 million, Joint Forces Headquarters Phase 2 at Hanscom Air Force Base in December.
“We are fortunate to have previous experience working with the Massachusetts National Guard on the LEED Silver Joint Forces Headquarters Phase 2 facility. This experience will pay enormous dividends towards ensuring effective collaboration and the successful delivery of these significant buildings at this occupied military installation,” said Anthony Papantonis, President of Nauset Construction.
Maj. Gen. L. Scott Rice, The Adjutant General, Massachusetts National Guard presided over the ceremonies “We have something special here. The fact that Tony Papantonis is here and he lives in this community and we hand-in-hand do these projects is really, really special to us. The fact that we can work together as two agencies on something that means a lot to our organization,” said Rice.
Designed by Leidos Inc., the new facility will maximize green technologies, ergonomic design, and internal and external communication technologies. Site preparation for Phase I of the project is currently underway, for the the ground-up construction of the 69,000sf state-of-the-art facility. The new building will consist of Class A office space for administrative and support functions as well as amenities including classrooms, a physical fitness room, locker rooms, assembly and conference rooms, a laundry room, and areas for small arms storage and repair. Two adjoining structures will be also constructed to each house eight motor vehicle work bays. Phase I is expected to be completed in March of 2015.
Phase Two of the project will involve the demolition of the existing UTES building and the construction of a new 19,04sf controlled humidity shelter at the same location. Phase II is projected to be completed in the fall of 2015.











